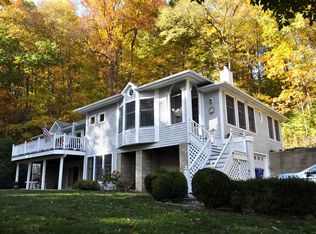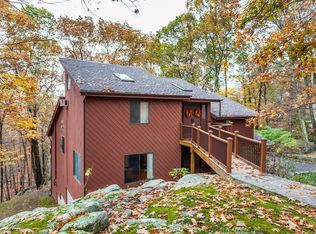Fall in love with this move-in-ready, open floor plan, colonial home with seasonal pond views where nature abounds. Located on the west side of New Fairfield, this home is close to the NY border making commuting into Westchester County and Manhattan easy. Close to schools, major highways, in-town shopping, MetroNorth trains, CT's I-84, Rt 7, Federal Road, and easy to NY's Rt 22 & 684. Extensive stone work leads to the warm and welcoming front porch where you can enjoy your morning coffee while watching great blue herons, nesting swans and bald eagles. Hardwood entry foyer opens to the family room streaming with natural light through the large windows and eat-in-kitchen with white cabinets, granite counters and stainless steel appliances. The formal dining room is just off the kitchen and opens to the living room with brick fireplace with wood burning insert and half bath which completes the main level. Slider doors lead to the private back yard with spacious ground-level deck where you can enjoy starlit nights. Upper level is where you can find four large bedrooms, all with wall-to-wall carpet, a full hall bath with tub/shower, double sinks and granite counters, and the primary bedroom with walk-in-closet, full bath, marble counter and is updated, too. The unfinished lower level is where you will find laundry, mechanicals and lots of storage space, with access from the two-car garage. Home to Candlewood Lake & Ball Pond, you'll love vacation living, WELCOME HOME!
This property is off market, which means it's not currently listed for sale or rent on Zillow. This may be different from what's available on other websites or public sources.


