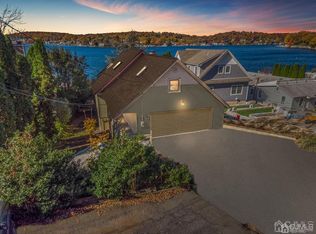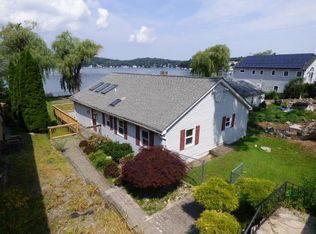Discover Lake Life w/ this Stunning Lakefront! Positioned on the shores of Kings Cove in Historic Bertrand Island, this 4-Bed Rm Custom Home was lovingly rebuilt in 2009 w/gorgeous finishes & details.Main Level boasts Open Living Space, including Gourmet Kitchen w/Island, Dining Rm & Living Rm w/Wood Fireplace-Perfect for Entertaining! Dine Outdoors on Expansive Trex Deck Overlooking Lovely Landscaped Grounds, Heated Above Ground Pool, Hot Tub, & 30'Dock for Poolside or Lakeside Enjoyment.Master Suite with Sitting Area, Gas FP, Master Bath, Walk-In Closet & Private Deck to enjoy Sunsets YearRound. 2-More Bedrms, FB & Laundry complete the 2nd level. WalkOut LL offers a Versatile Floor Plan w/Family Rm,1-Bedroom, FB, Exercise Rm & Plumbing for a Potential In-Law Suite.Plentiful Off Street Parking, 1-car garage.
This property is off market, which means it's not currently listed for sale or rent on Zillow. This may be different from what's available on other websites or public sources.

