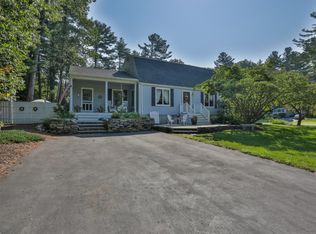Pride of ownership shines in this updated 3 bedroom 2 bathroom split entry located in a quiet family neighborhood. This immaculate home features a sun filled living room that features an open concept design. Beautiful remodeled kitchen offers a center island, recessed lighting, granite counter tops, stainless steel appliances & dining area. 2 bedrooms on main floor with (extra large master bedroom that was converted from 2 bedrooms into 1) on main floor with full updated bath. 3rd bedroom and 3/4 updated bathroom on lower level. Enjoy entertaining in the newer remodeled family room in lower level which also offers 3/4 bath, laundry, storage space & walk-out to the back yard. HURRY! Central Air, Natural Gas, newer roof, and more. HURRY, WON'T LAST - MOVE-IN CONDITION!
This property is off market, which means it's not currently listed for sale or rent on Zillow. This may be different from what's available on other websites or public sources.
