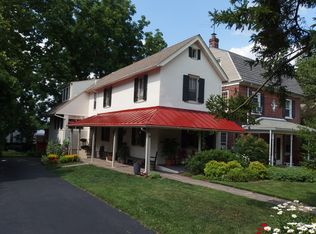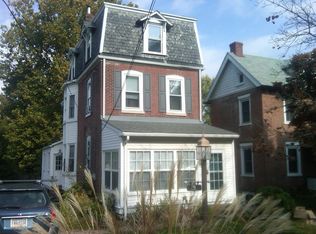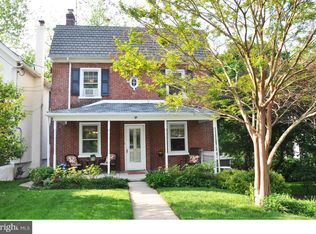Sold for $500,000 on 07/02/24
$500,000
13 Bells Mill Rd, Erdenheim, PA 19038
3beds
2,064sqft
Single Family Residence
Built in 1900
0.33 Acres Lot
$527,800 Zestimate®
$242/sqft
$3,191 Estimated rent
Home value
$527,800
$486,000 - $570,000
$3,191/mo
Zestimate® history
Loading...
Owner options
Explore your selling options
What's special
Nestled in the sought after neighborhood of Erdenheim you will find this charming two-story, three bedroom, two and half bath home complete with a picket fence, manicured lawns and mature landscaping. Original hardwood flooring throughout. First floor features an entry foyer, eat-in kitchen with granite countertops and stainless steel appliances, large family room with bay window and sliders to rear deck, formal dining room, powder room, laundry room and formal living room (currently being used as an office) with fireplace complete with gas insert. Charming woodwork and beautiful windows add to the character of this gem! Sun drenched rooms enhance the living space. The second floor features three nice sized bedrooms and a hall bath. There is a walk out lower level with a family room area, storage and a full bath room. This wonderful home also has a fully fenced rear yard, and a storage shed. It is just a few minutes drive to all the major highways, a short walk to Philmont Christian Academy, Erdenheim Elementary School and a stones throw away from the restaurants and shopping in Chestnut Hill!
Zillow last checked: 8 hours ago
Listing updated: July 02, 2024 at 05:02pm
Listed by:
Shaun Paone 215-779-4446,
OCF Realty LLC - Philadelphia,
Listing Team: The Silva Group
Bought with:
Anne Brandow, RS338192
Higgins & Welch Real Estate, Inc.
Source: Bright MLS,MLS#: PAMC2104440
Facts & features
Interior
Bedrooms & bathrooms
- Bedrooms: 3
- Bathrooms: 3
- Full bathrooms: 2
- 1/2 bathrooms: 1
- Main level bathrooms: 1
Basement
- Area: 0
Heating
- Forced Air, Natural Gas
Cooling
- Central Air, Electric
Appliances
- Included: Gas Water Heater
Features
- Dining Area, Floor Plan - Traditional, Eat-in Kitchen, Kitchen - Table Space, Dry Wall
- Flooring: Wood, Tile/Brick
- Basement: Full,Finished,Heated,Exterior Entry,Walk-Out Access,Windows
- Number of fireplaces: 1
- Fireplace features: Brick
Interior area
- Total structure area: 2,064
- Total interior livable area: 2,064 sqft
- Finished area above ground: 2,064
- Finished area below ground: 0
Property
Parking
- Parking features: Driveway, On Street, Off Street
- Has uncovered spaces: Yes
Accessibility
- Accessibility features: None
Features
- Levels: Two
- Stories: 2
- Pool features: None
- Fencing: Full,Wood
Lot
- Size: 0.33 Acres
- Dimensions: 78.00 x 0.00
Details
- Additional structures: Above Grade, Below Grade
- Parcel number: 520001246007
- Zoning: RESIDENTIAL
- Special conditions: Standard
Construction
Type & style
- Home type: SingleFamily
- Architectural style: Colonial
- Property subtype: Single Family Residence
Materials
- Masonry, Brick
- Foundation: Block
- Roof: Flat,Pitched,Shingle
Condition
- Good
- New construction: No
- Year built: 1900
Utilities & green energy
- Sewer: Public Sewer
- Water: Public
- Utilities for property: Cable Available, Electricity Available, Phone Available, Water Available, Sewer Available
Community & neighborhood
Location
- Region: Erdenheim
- Subdivision: Erdenheim
- Municipality: SPRINGFIELD TWP
Other
Other facts
- Listing agreement: Exclusive Right To Sell
- Listing terms: Cash,Conventional
- Ownership: Fee Simple
Price history
| Date | Event | Price |
|---|---|---|
| 7/2/2024 | Sold | $500,000$242/sqft |
Source: | ||
| 6/6/2024 | Pending sale | $500,000$242/sqft |
Source: | ||
| 5/20/2024 | Contingent | $500,000$242/sqft |
Source: | ||
| 5/15/2024 | Listed for sale | $500,000+177.8%$242/sqft |
Source: | ||
| 5/16/1996 | Sold | $180,000$87/sqft |
Source: Public Record | ||
Public tax history
| Year | Property taxes | Tax assessment |
|---|---|---|
| 2024 | $7,195 | $154,550 |
| 2023 | $7,195 +5.4% | $154,550 |
| 2022 | $6,825 +2.9% | $154,550 |
Find assessor info on the county website
Neighborhood: 19038
Nearby schools
GreatSchools rating
- NASpringfield Township Elementary School-EnfieldGrades: K-2Distance: 0.2 mi
- 9/10Springfield Twp Middle SchoolGrades: 6-8Distance: 1.4 mi
- 8/10Springfield Twp High SchoolGrades: 9-12Distance: 1.3 mi
Schools provided by the listing agent
- Elementary: Erdenheim
- High: Springfield Township
- District: Springfield Township
Source: Bright MLS. This data may not be complete. We recommend contacting the local school district to confirm school assignments for this home.

Get pre-qualified for a loan
At Zillow Home Loans, we can pre-qualify you in as little as 5 minutes with no impact to your credit score.An equal housing lender. NMLS #10287.
Sell for more on Zillow
Get a free Zillow Showcase℠ listing and you could sell for .
$527,800
2% more+ $10,556
With Zillow Showcase(estimated)
$538,356

