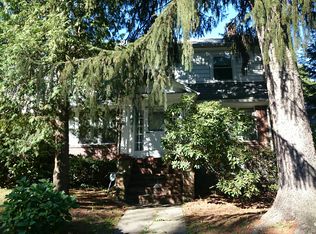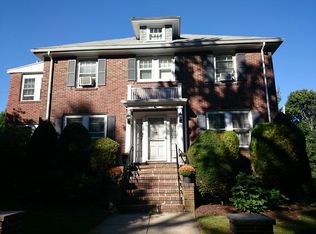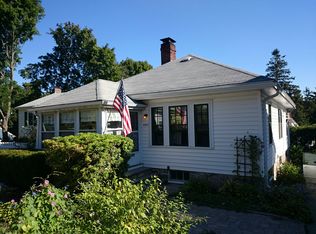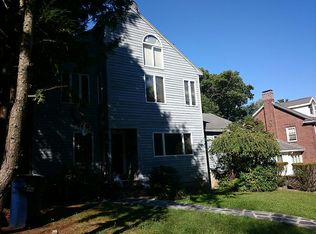Sold for $1,600,000 on 08/26/24
$1,600,000
13 Bellevue Hill Rd, West Roxbury, MA 02132
4beds
2,500sqft
Single Family Residence
Built in 2024
6,101 Square Feet Lot
$1,629,800 Zestimate®
$640/sqft
$5,136 Estimated rent
Home value
$1,629,800
$1.48M - $1.79M
$5,136/mo
Zestimate® history
Loading...
Owner options
Explore your selling options
What's special
STUNNING NEW CONSTRUCTION HOME of modern luxury and comfort nestled on Bellevue Hill! Offers an open-concept floor plan that connects all living spaces, creating an inviting and functional environment. Chef's kitchen equipped with Thermador appliances and massive island, Details of high quality craftsmanship include crown molding, detailed millwork, shiplap, oversized custom mudroom, custom closet built-ins, fixtures and lighting. Upper floor offers a primary suite with walk-in custom closet and primary bath, three additional bedrooms each with custom closets, full bath and laundry room. Walk up attic and full basement for future additional space. Oversized custom mudroom direct access to garage, Amazing stonework, inviting city yard with generous deck for gatherings! Wonderful opportunity to own this special offering !!
Zillow last checked: 8 hours ago
Listing updated: August 26, 2024 at 11:31am
Listed by:
Susan Michaelidis 617-212-2630,
Cameron Prestige - Boston 857-331-5127
Bought with:
Richard Carlo
Conway - West Roxbury
Source: MLS PIN,MLS#: 73253459
Facts & features
Interior
Bedrooms & bathrooms
- Bedrooms: 4
- Bathrooms: 3
- Full bathrooms: 2
- 1/2 bathrooms: 1
Primary bedroom
- Features: Bathroom - Full, Walk-In Closet(s), Closet/Cabinets - Custom Built, Flooring - Hardwood, Double Vanity, Recessed Lighting, Crown Molding
- Level: Second
Bedroom 2
- Features: Closet/Cabinets - Custom Built, Flooring - Hardwood, Recessed Lighting, Crown Molding
- Level: Second
Bedroom 3
- Features: Closet/Cabinets - Custom Built, Flooring - Hardwood, Recessed Lighting, Crown Molding
- Level: Second
Bedroom 4
- Features: Closet/Cabinets - Custom Built, Flooring - Hardwood, Recessed Lighting, Crown Molding
- Level: Second
Primary bathroom
- Features: Yes
Bathroom 1
- Features: Bathroom - Half, Flooring - Stone/Ceramic Tile, Countertops - Stone/Granite/Solid, Recessed Lighting, Crown Molding
- Level: First
Bathroom 2
- Features: Bathroom - Full, Bathroom - Double Vanity/Sink, Flooring - Stone/Ceramic Tile, Countertops - Stone/Granite/Solid, Double Vanity, Recessed Lighting
- Level: Second
Bathroom 3
- Features: Bathroom - Full, Bathroom - Tiled With Tub & Shower, Flooring - Stone/Ceramic Tile, Countertops - Stone/Granite/Solid, Recessed Lighting
- Level: Second
Dining room
- Features: Flooring - Hardwood, Open Floorplan, Recessed Lighting, Wainscoting, Crown Molding
- Level: First
Family room
- Features: Flooring - Hardwood, Flooring - Wall to Wall Carpet, Open Floorplan, Recessed Lighting, Crown Molding, Closet - Double
- Level: First
Kitchen
- Features: Closet/Cabinets - Custom Built, Flooring - Hardwood, Dining Area, Balcony / Deck, Balcony - Exterior, Countertops - Stone/Granite/Solid, Kitchen Island, Cabinets - Upgraded, Open Floorplan, Recessed Lighting, Slider, Stainless Steel Appliances, Lighting - Pendant, Crown Molding, Closet - Double
- Level: Main,First
Living room
- Features: Flooring - Hardwood, Recessed Lighting, Wainscoting, Crown Molding, Decorative Molding
- Level: First
Heating
- Forced Air
Cooling
- Central Air
Appliances
- Laundry: Flooring - Stone/Ceramic Tile, Second Floor, Washer Hookup
Features
- Closet/Cabinets - Custom Built, Recessed Lighting, Mud Room, Foyer, Walk-up Attic
- Flooring: Tile, Hardwood, Flooring - Hardwood
- Basement: Full,Partially Finished,Interior Entry,Garage Access,Bulkhead,Concrete,Unfinished
- Number of fireplaces: 1
- Fireplace features: Living Room
Interior area
- Total structure area: 2,500
- Total interior livable area: 2,500 sqft
Property
Parking
- Total spaces: 3
- Parking features: Attached, Under, Garage Door Opener, Garage Faces Side, Off Street, Paved
- Attached garage spaces: 1
- Uncovered spaces: 2
Features
- Patio & porch: Deck - Composite
- Exterior features: Deck - Composite, Professional Landscaping, Fenced Yard, Stone Wall
- Fencing: Fenced
Lot
- Size: 6,101 sqft
- Features: Gentle Sloping
Details
- Parcel number: WROXW20P01874S000
- Zoning: RES
Construction
Type & style
- Home type: SingleFamily
- Property subtype: Single Family Residence
Materials
- Frame
- Foundation: Concrete Perimeter
- Roof: Shingle
Condition
- Year built: 2024
Utilities & green energy
- Electric: Circuit Breakers, 200+ Amp Service
- Sewer: Public Sewer
- Water: Public
- Utilities for property: for Gas Range, Washer Hookup
Green energy
- Energy efficient items: Thermostat
Community & neighborhood
Community
- Community features: Public Transportation, Shopping, Park, Walk/Jog Trails, Highway Access, Private School, Public School, Sidewalks
Location
- Region: West Roxbury
- Subdivision: Bellevue Hill
Other
Other facts
- Road surface type: Paved
Price history
| Date | Event | Price |
|---|---|---|
| 8/26/2024 | Sold | $1,600,000-1.8%$640/sqft |
Source: MLS PIN #73253459 Report a problem | ||
| 7/3/2024 | Contingent | $1,629,000$652/sqft |
Source: MLS PIN #73253459 Report a problem | ||
| 6/17/2024 | Listed for sale | $1,629,000$652/sqft |
Source: MLS PIN #73253459 Report a problem | ||
Public tax history
| Year | Property taxes | Tax assessment |
|---|---|---|
| 2025 | $6,501 +676.7% | $561,400 +631% |
| 2024 | $837 +4.5% | $76,800 +2.9% |
| 2023 | $801 +3.8% | $74,600 +5.1% |
Find assessor info on the county website
Neighborhood: West Roxbury
Nearby schools
GreatSchools rating
- 7/10Mozart Elementary SchoolGrades: PK-6Distance: 0.2 mi
- 5/10Lyndon K-8 SchoolGrades: PK-8Distance: 0.9 mi
Schools provided by the listing agent
- Elementary: Bps
- Middle: Bps
- High: Bps
Source: MLS PIN. This data may not be complete. We recommend contacting the local school district to confirm school assignments for this home.
Get a cash offer in 3 minutes
Find out how much your home could sell for in as little as 3 minutes with a no-obligation cash offer.
Estimated market value
$1,629,800
Get a cash offer in 3 minutes
Find out how much your home could sell for in as little as 3 minutes with a no-obligation cash offer.
Estimated market value
$1,629,800



