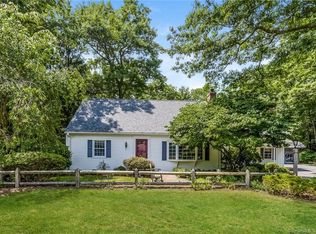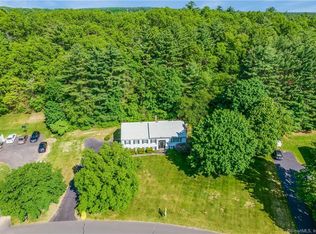Sold for $412,500
$412,500
13 Beaverbrook Road, Simsbury, CT 06092
3beds
1,703sqft
Single Family Residence
Built in 1956
1.54 Acres Lot
$490,000 Zestimate®
$242/sqft
$2,859 Estimated rent
Home value
$490,000
$466,000 - $515,000
$2,859/mo
Zestimate® history
Loading...
Owner options
Explore your selling options
What's special
Charming! This crisp white Cape Cod style home is situated in a quiet neighborhood of two cul-de-sac streets and is in close proximity to both Simsbury and Avon shopping. Many updates have been done in recent years making this home a fabulous, move-in ready property! Enjoy a large great room with new carpeting over wood floors and a fireplace opening to a sun-filled dining space and sliders to a wrap deck that connects to a covered open porch overlooking a large yard and wooded privacy. The kitchen has beautiful wood counters and custom painted cabinetry with updated appliances. A first floor bedroom and full bath complete the main level. The 2nd floor features two spacious bedrooms, storage area and another full bath. The walk out lower level is ready for finishing with another fireplace! Partially fenced yard, large shed, central air, updated driveway, roof, gutters, replacement windows, generator ready, walk-way and steps!
Zillow last checked: 8 hours ago
Listing updated: May 30, 2023 at 10:12am
Listed by:
Katie French 860-977-3802,
Coldwell Banker Realty 860-674-0300
Bought with:
David Pilon, RES.0795180
KW Legacy Partners
David Pilon
KW Legacy Partners
Source: Smart MLS,MLS#: 170564822
Facts & features
Interior
Bedrooms & bathrooms
- Bedrooms: 3
- Bathrooms: 2
- Full bathrooms: 2
Primary bedroom
- Level: Upper
Bedroom
- Level: Main
Bedroom
- Level: Upper
Bathroom
- Level: Main
Bathroom
- Level: Upper
Dining room
- Features: Sliders
- Level: Main
Great room
- Features: Fireplace
- Level: Main
Kitchen
- Features: Remodeled
- Level: Main
Heating
- Baseboard, Oil
Cooling
- Central Air
Appliances
- Included: Oven/Range, Range Hood, Refrigerator, Dishwasher, Washer, Dryer, Water Heater
- Laundry: Lower Level
Features
- Entrance Foyer
- Windows: Thermopane Windows
- Basement: Full,Walk-Out Access
- Number of fireplaces: 2
Interior area
- Total structure area: 1,703
- Total interior livable area: 1,703 sqft
- Finished area above ground: 1,703
Property
Parking
- Total spaces: 2
- Parking features: Attached, Garage Door Opener, Paved
- Attached garage spaces: 2
- Has uncovered spaces: Yes
Features
- Patio & porch: Covered, Deck
Lot
- Size: 1.54 Acres
- Features: Level
Details
- Additional structures: Shed(s)
- Parcel number: 699132
- Zoning: R-40
- Other equipment: Generator Ready
Construction
Type & style
- Home type: SingleFamily
- Architectural style: Cape Cod
- Property subtype: Single Family Residence
Materials
- Wood Siding
- Foundation: Concrete Perimeter
- Roof: Fiberglass
Condition
- New construction: No
- Year built: 1956
Utilities & green energy
- Sewer: Septic Tank
- Water: Well
Green energy
- Energy efficient items: Windows
Community & neighborhood
Security
- Security features: Security System
Community
- Community features: Golf, Library, Medical Facilities, Park, Shopping/Mall
Location
- Region: West Simsbury
- Subdivision: West Simsbury
Price history
| Date | Event | Price |
|---|---|---|
| 5/30/2023 | Sold | $412,500+3.4%$242/sqft |
Source: | ||
| 4/29/2023 | Contingent | $399,000$234/sqft |
Source: | ||
| 4/25/2023 | Listed for sale | $399,000+10.8%$234/sqft |
Source: | ||
| 3/2/2021 | Sold | $360,000+2.9%$211/sqft |
Source: | ||
| 2/7/2021 | Pending sale | $350,000$206/sqft |
Source: Berkshire Hathaway HomeServices New England Properties #170368273 Report a problem | ||
Public tax history
| Year | Property taxes | Tax assessment |
|---|---|---|
| 2025 | $8,219 +2.6% | $240,590 |
| 2024 | $8,014 +4.7% | $240,590 |
| 2023 | $7,656 -2.8% | $240,590 +18% |
Find assessor info on the county website
Neighborhood: West Simsbury
Nearby schools
GreatSchools rating
- 8/10Tootin' Hills SchoolGrades: K-6Distance: 1.2 mi
- 7/10Henry James Memorial SchoolGrades: 7-8Distance: 3.7 mi
- 10/10Simsbury High SchoolGrades: 9-12Distance: 2.8 mi
Schools provided by the listing agent
- Elementary: Tootin' Hills
- High: Simsbury
Source: Smart MLS. This data may not be complete. We recommend contacting the local school district to confirm school assignments for this home.

Get pre-qualified for a loan
At Zillow Home Loans, we can pre-qualify you in as little as 5 minutes with no impact to your credit score.An equal housing lender. NMLS #10287.

