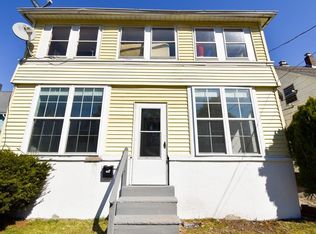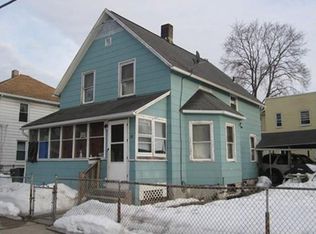Sold for $255,000
$255,000
13 Beauregard St, Springfield, MA 01151
4beds
2,168sqft
Single Family Residence
Built in 1950
5,502 Square Feet Lot
$319,400 Zestimate®
$118/sqft
$2,767 Estimated rent
Home value
$319,400
$303,000 - $335,000
$2,767/mo
Zestimate® history
Loading...
Owner options
Explore your selling options
What's special
Home before the HOLIDAYS!! This home welcomes you in w/ a front enclosed porch. First floor includes an open floor plan, spacious LR w/ fireplace, dining room, kitchen, full bathroom, laundry room, and main floor bedroom. LR, Dining Room, and BR all feature HW floors & custom built-ins. Kitchen renovated w/ new vinyl flooring, beautiful granite counter tops, backsplash, and sink (9/22). First floor bathroom offers a jacuzzi tub, heated vent, and custom built-ins. On the second floor you’ll find 3 BR w/ HW floors, a full bathroom w/ new vinyl flooring & tub sliding doors (9/22) & dressing room. It doesn't stop here, partial finished bsmt w/ a heated family room & half bathroom. Exterior of the home offers a detached oversized one car garage w/ room for storage or possible workshop, fence yard, and both side & rear deck. Kitchen, Bathrooms, and Dining Room have been freshly painted. (APO Roof, HW Tank, Heating 10yrs old, new front gutter 9/22) Schedule your tour TODAY!!
Zillow last checked: 8 hours ago
Listing updated: June 20, 2023 at 03:09pm
Listed by:
Maria Serrano 413-885-0931,
HRA Realty, LLC 413-517-6133,
Maria Serrano 413-885-0931
Bought with:
Eduardo Marines
REALPRO By The Water
Source: MLS PIN,MLS#: 73051923
Facts & features
Interior
Bedrooms & bathrooms
- Bedrooms: 4
- Bathrooms: 3
- Full bathrooms: 2
- 1/2 bathrooms: 1
- Main level bathrooms: 1
Primary bedroom
- Features: Ceiling Fan(s), Walk-In Closet(s), Closet, Flooring - Hardwood
- Level: First
Bedroom 2
- Features: Ceiling Fan(s), Closet, Closet/Cabinets - Custom Built, Flooring - Hardwood, Balcony / Deck
- Level: Second
Bedroom 3
- Features: Ceiling Fan(s), Closet, Flooring - Hardwood, Balcony / Deck
- Level: Second
Bedroom 4
- Features: Ceiling Fan(s), Flooring - Hardwood, Closet - Double
- Level: Second
Bathroom 1
- Features: Bathroom - Full, Flooring - Vinyl, Jacuzzi / Whirlpool Soaking Tub
- Level: Main,First
Bathroom 2
- Features: Bathroom - Full, Bathroom - With Tub & Shower, Flooring - Vinyl, Dressing Room
- Level: Second
Bathroom 3
- Features: Bathroom - Half, Flooring - Stone/Ceramic Tile, Remodeled
- Level: Basement
Dining room
- Features: Closet/Cabinets - Custom Built, Flooring - Hardwood, Exterior Access, Open Floorplan
- Level: Main,First
Family room
- Features: Flooring - Vinyl, Exterior Access, Remodeled
- Level: Basement
Kitchen
- Features: Flooring - Vinyl, Countertops - Stone/Granite/Solid, Countertops - Upgraded, Exterior Access, Remodeled
- Level: Main,First
Living room
- Features: Beamed Ceilings, Closet/Cabinets - Custom Built, Flooring - Hardwood, Window(s) - Picture, Open Floorplan
- Level: Main,First
Heating
- Forced Air, Electric Baseboard, Natural Gas
Cooling
- Central Air
Appliances
- Included: Gas Water Heater, Water Heater, Range, Dishwasher, Microwave, Refrigerator, Washer, Dryer, Range Hood
- Laundry: Closet/Cabinets - Custom Built, Flooring - Laminate, Main Level, Electric Dryer Hookup, Exterior Access, Washer Hookup, First Floor
Features
- Flooring: Tile, Vinyl, Carpet, Concrete, Hardwood
- Basement: Partially Finished,Walk-Out Access,Interior Entry,Concrete
- Number of fireplaces: 1
- Fireplace features: Living Room
Interior area
- Total structure area: 2,168
- Total interior livable area: 2,168 sqft
Property
Parking
- Total spaces: 4
- Parking features: Detached, Garage Door Opener, Garage Faces Side, Oversized, Paved Drive, Off Street, Paved
- Garage spaces: 1
- Uncovered spaces: 3
Features
- Patio & porch: Porch - Enclosed, Deck - Wood
- Exterior features: Porch - Enclosed, Deck - Wood, Rain Gutters, Fenced Yard, Garden
- Fencing: Fenced
Lot
- Size: 5,502 sqft
Details
- Parcel number: S:01155 P:0025,2573151
- Zoning: R2
Construction
Type & style
- Home type: SingleFamily
- Architectural style: Other (See Remarks)
- Property subtype: Single Family Residence
Materials
- Frame
- Foundation: Stone, Brick/Mortar
- Roof: Shingle
Condition
- Year built: 1950
Utilities & green energy
- Electric: Circuit Breakers, 100 Amp Service
- Sewer: Public Sewer
- Water: Public
- Utilities for property: for Electric Range, for Electric Dryer
Community & neighborhood
Community
- Community features: Sidewalks
Location
- Region: Springfield
Other
Other facts
- Road surface type: Paved
Price history
| Date | Event | Price |
|---|---|---|
| 6/20/2023 | Sold | $255,000+2%$118/sqft |
Source: MLS PIN #73051923 Report a problem | ||
| 3/30/2023 | Contingent | $250,000$115/sqft |
Source: MLS PIN #73051923 Report a problem | ||
| 3/29/2023 | Listed for sale | $250,000$115/sqft |
Source: MLS PIN #73051923 Report a problem | ||
| 12/5/2022 | Listing removed | $250,000$115/sqft |
Source: MLS PIN #73051923 Report a problem | ||
| 10/26/2022 | Listed for sale | $250,000+49.7%$115/sqft |
Source: MLS PIN #73051923 Report a problem | ||
Public tax history
| Year | Property taxes | Tax assessment |
|---|---|---|
| 2025 | $4,097 -0.6% | $261,300 +1.8% |
| 2024 | $4,123 +33.7% | $256,700 +42% |
| 2023 | $3,083 -2.8% | $180,800 +7.3% |
Find assessor info on the county website
Neighborhood: Indian Orchard
Nearby schools
GreatSchools rating
- 4/10Indian Orchard Elementary SchoolGrades: PK-5Distance: 0.2 mi
- 4/10John F Kennedy Middle SchoolGrades: 6-8Distance: 0.7 mi
- 1/10Springfield Public Day High SchoolGrades: 9-12Distance: 0.5 mi
Get pre-qualified for a loan
At Zillow Home Loans, we can pre-qualify you in as little as 5 minutes with no impact to your credit score.An equal housing lender. NMLS #10287.
Sell with ease on Zillow
Get a Zillow Showcase℠ listing at no additional cost and you could sell for —faster.
$319,400
2% more+$6,388
With Zillow Showcase(estimated)$325,788

