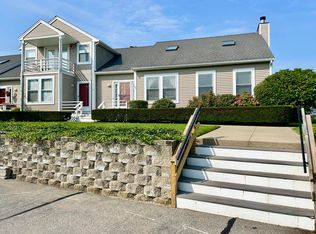Sold for $550,000 on 07/22/24
$550,000
13 Bay Pointe Dr Extension #13, Onset, MA 02558
2beds
2,208sqft
Townhouse
Built in 1989
-- sqft lot
$568,200 Zestimate®
$249/sqft
$3,331 Estimated rent
Home value
$568,200
$517,000 - $625,000
$3,331/mo
Zestimate® history
Loading...
Owner options
Explore your selling options
What's special
**Bay Pointe is NOT age restricted. This is a beautiful home & the lifestyle you've been looking for.Step outside your door for a daily golf game or head to the seaside Onset Village w/adorable shops, restaurants, Onset Beach, & Point Ind Yacht Club. This COMPLETELY UPDATED beautiful townhome offers a spacious open floor plan w/ incredible views of the 7th-hole island green of the Bay Pointe Club & professionally manicured grounds.With 3 renovated living levels, this home is ready to go & can be delivered furnished. The sun-filled LR offers access to the new composite deck & your Dining Room is perfect for entertaining. The primary bed has vaulted ceilings,a walk-in closet,newly renovated bath w/ a tiled shower & jacuzzi, double sinks, & laundry. An additional en-suite is perfect for guests.The finished walk-out, lower level has an oversized family room w/ a gas FP and the home's 4th bathroom. UPDATES: New flooring, 4 remodeled baths, 2 heat & AC systems, interior trim.
Zillow last checked: 8 hours ago
Listing updated: April 07, 2025 at 09:00am
Listed by:
Kristen Dailey 781-264-6457,
SUCCESS! Real Estate
Bought with:
Kristen Dailey, 9061771
SUCCESS! Real Estate
Source: CCIMLS,MLS#: 22401536
Facts & features
Interior
Bedrooms & bathrooms
- Bedrooms: 2
- Bathrooms: 4
- Full bathrooms: 2
- 1/2 bathrooms: 2
- Main level bathrooms: 1
Primary bedroom
- Features: Walk-In Closet(s), Office/Sitting Area, Closet, Cathedral Ceiling(s)
- Level: Second
- Area: 476
- Dimensions: 17 x 28
Bedroom 2
- Features: Bedroom 2, Cathedral Ceiling(s), Closet, Private Full Bath
- Level: Second
- Area: 200
- Dimensions: 20 x 10
Primary bathroom
- Features: Private Full Bath
Dining room
- Features: Dining Room
- Level: First
- Area: 165
- Dimensions: 15 x 11
Kitchen
- Description: Countertop(s): Other
- Features: Kitchen, Breakfast Bar
- Level: First
- Area: 110
- Dimensions: 11 x 10
Living room
- Features: HU Cable TV, Living Room, Dining Area
- Level: First
- Area: 414
- Dimensions: 23 x 18
Heating
- Forced Air
Cooling
- Central Air
Appliances
- Included: Gas Water Heater
- Laundry: Laundry Room
Features
- HU Cable TV, Recessed Lighting
- Flooring: Vinyl, Carpet, Tile, Laminate
- Basement: Finished,Interior Entry,Full
- Number of fireplaces: 1
- Common walls with other units/homes: Corner Unit, End Unit
Interior area
- Total structure area: 2,208
- Total interior livable area: 2,208 sqft
Property
Parking
- Total spaces: 2
- Parking features: Garage - Attached, Open
- Attached garage spaces: 1
- Has uncovered spaces: Yes
Features
- Stories: 3
- Entry location: Walkout,Street Level
- Exterior features: Underground Sprinkler
- Has spa: Yes
- Spa features: Bath
- Has view: Yes
- View description: Golf Course
- Frontage type: Golf Course
Lot
- Features: Bike Path, Major Highway, House of Worship, Near Golf Course, Shopping, Marina, In Town Location
Details
- Parcel number: none
- Zoning: Res
- Special conditions: Standard
Construction
Type & style
- Home type: Townhouse
- Property subtype: Townhouse
- Attached to another structure: Yes
Materials
- Foundation: Poured
- Roof: Asphalt
Condition
- Updated/Remodeled, Actual
- New construction: No
- Year built: 1989
- Major remodel year: 2023
Utilities & green energy
- Sewer: Public Sewer
Community & neighborhood
Location
- Region: Buzzards Bay
HOA & financial
HOA
- Has HOA: Yes
- HOA fee: $594 monthly
- Amenities included: Common Area, Maintenance Structure, Snow Removal, Road Maintenance, Landscaping
- Services included: Reserve Funds
Other
Other facts
- Listing terms: Cash
- Ownership: Condo
- Road surface type: Paved
Price history
| Date | Event | Price |
|---|---|---|
| 7/22/2024 | Sold | $550,000-4.3%$249/sqft |
Source: | ||
| 7/15/2024 | Pending sale | $574,900$260/sqft |
Source: | ||
| 5/19/2024 | Price change | $574,900-4.2%$260/sqft |
Source: | ||
| 4/16/2024 | Listed for sale | $599,900$272/sqft |
Source: | ||
Public tax history
Tax history is unavailable.
Neighborhood: 02532
Nearby schools
GreatSchools rating
- 5/10Wareham Elementary SchoolGrades: PK-4Distance: 4.3 mi
- 3/10Wareham Senior High SchoolGrades: 8-12Distance: 4.1 mi
- 6/10Wareham Middle SchoolGrades: 5-7Distance: 4.3 mi
Schools provided by the listing agent
- District: Wareham
Source: CCIMLS. This data may not be complete. We recommend contacting the local school district to confirm school assignments for this home.

Get pre-qualified for a loan
At Zillow Home Loans, we can pre-qualify you in as little as 5 minutes with no impact to your credit score.An equal housing lender. NMLS #10287.
Sell for more on Zillow
Get a free Zillow Showcase℠ listing and you could sell for .
$568,200
2% more+ $11,364
With Zillow Showcase(estimated)
$579,564