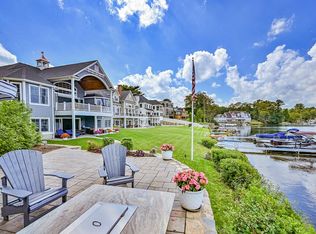EXTRAORDINARY LOT AND VIEW ! A sprawling multi-level 3900 sq. ft. home with a potential to subdivide a waterfront lot. Open floor plan offers cathedral ceiling living/dining room, cabinet packed kitchen and first floor family room. All areas with views of "The Lake". Master bedroom is on the first level, with two additional bedrooms and air conditioning on the mail level. This house has a unique history, home of the former "OASIS CLUB" on the lower level; now perfect for entertaining with wet bar and pool table . A home built for entertaining and lake living. Huge 46' deck overlooks a panoramic view of "The Lake". Enjoy the water views or watch the sailing, skiing and fishing from the over-sized deck.
This property is off market, which means it's not currently listed for sale or rent on Zillow. This may be different from what's available on other websites or public sources.
