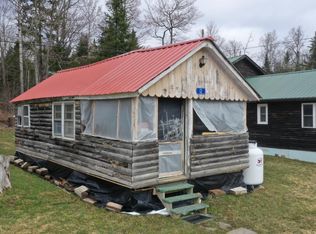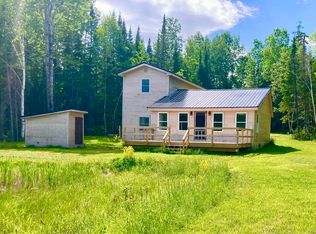Closed
$172,500
13 Bangor Road, T11 R4 WELS, ME 04757
2beds
1,090sqft
Single Family Residence
Built in 1986
5,227.2 Square Feet Lot
$177,000 Zestimate®
$158/sqft
$-- Estimated rent
Home value
$177,000
Estimated sales range
Not available
Not available
Zestimate® history
Loading...
Owner options
Explore your selling options
What's special
Year-round peaceful lake living awaits! This beautiful 2 bed (1 bedroom, 1 spacious loft) chalet features many updates. Open-concept cabin living with pine walls and ample windows to enjoy the lake views, cathedral ceilings in the living room, a cozy wood/cook stove with a river rock chimney, modern kitchen amenities including a gas stove, a spacious bath featuring a separate soaker tub and shower, and much more! While not lakefront, the views of Scopan Lake and ease of access to the lake are second to none. Enjoy these views from inside or on the screened-in front porch off the living room. The unfinished basement is where all of your utilities are located including updated heat sources and chimney, water heater and pressure tank, washer & dryer, as well as a bit of extra room for storage. You'll also appreciate the detached one-car garage for storing your vehicle or recreational toys! Work in Presque Isle? This cabin is just a scenic 25 minute drive to town! Whether you use this as your year-round home or as a second home, this move-in ready chalet is sure to be the perfect spot to make lake memories with family and friends for years to come.
Zillow last checked: 8 hours ago
Listing updated: June 18, 2025 at 12:53pm
Listed by:
Kieffer Real Estate
Bought with:
RE/MAX County
Source: Maine Listings,MLS#: 1611115
Facts & features
Interior
Bedrooms & bathrooms
- Bedrooms: 2
- Bathrooms: 1
- Full bathrooms: 1
Bedroom 1
- Features: Closet
- Level: First
- Area: 94.05 Square Feet
- Dimensions: 9.9 x 9.5
Kitchen
- Level: First
- Area: 219.09 Square Feet
- Dimensions: 20.1 x 10.9
Living room
- Features: Cathedral Ceiling(s), Wood Burning Fireplace
- Level: First
- Area: 203.01 Square Feet
- Dimensions: 20.1 x 10.1
Loft
- Features: Sleeping
- Level: Second
- Area: 330.22 Square Feet
- Dimensions: 17.11 x 19.3
Heating
- Gravity, Radiator
Cooling
- None
Appliances
- Included: Dryer, Gas Range, Refrigerator, Washer
Features
- 1st Floor Bedroom, Bathtub, One-Floor Living
- Flooring: Tile, Wood
- Basement: Interior Entry,Dirt Floor,Crawl Space,Full,Partial,Unfinished
- Number of fireplaces: 1
Interior area
- Total structure area: 1,090
- Total interior livable area: 1,090 sqft
- Finished area above ground: 1,090
- Finished area below ground: 0
Property
Parking
- Total spaces: 1
- Parking features: Gravel, 1 - 4 Spaces, Detached
- Garage spaces: 1
Features
- Has view: Yes
- View description: Scenic
- Body of water: Scopan Lake
Lot
- Size: 5,227 sqft
- Features: Rural, Near Railroad, Level, Open Lot, Rolling Slope, Wooded
Details
- Zoning: Residential
- Other equipment: Internet Access Available
Construction
Type & style
- Home type: SingleFamily
- Architectural style: Chalet,Cottage
- Property subtype: Single Family Residence
Materials
- Wood Frame, Wood Siding
- Foundation: Block
- Roof: Metal
Condition
- Year built: 1986
Utilities & green energy
- Electric: Circuit Breakers, Fuses
- Sewer: Private Sewer
- Water: Private, Well
Community & neighborhood
Location
- Region: Mapleton
- Subdivision: Squa Pan Outing Club - Road Association
HOA & financial
HOA
- Has HOA: Yes
- HOA fee: $300 annually
Other
Other facts
- Road surface type: Gravel, Dirt
Price history
| Date | Event | Price |
|---|---|---|
| 6/17/2025 | Sold | $172,500-11.5%$158/sqft |
Source: | ||
| 6/6/2025 | Contingent | $194,900$179/sqft |
Source: | ||
| 6/6/2025 | Pending sale | $194,900$179/sqft |
Source: | ||
| 6/3/2025 | Contingent | $194,900$179/sqft |
Source: | ||
| 5/8/2025 | Listed for sale | $194,900$179/sqft |
Source: | ||
Public tax history
Tax history is unavailable.
Neighborhood: 04757
Nearby schools
GreatSchools rating
- 8/10Ashland District SchoolGrades: PK-12Distance: 7.2 mi
- 9/10Mapleton Elementary SchoolGrades: PK-5Distance: 6.8 mi

Get pre-qualified for a loan
At Zillow Home Loans, we can pre-qualify you in as little as 5 minutes with no impact to your credit score.An equal housing lender. NMLS #10287.



