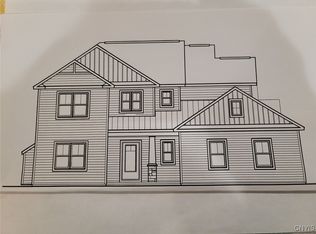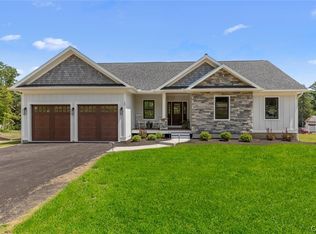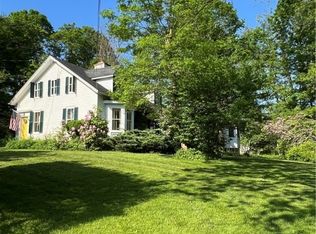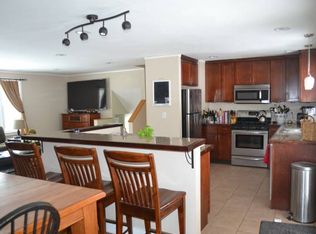Closed
$670,000
13 Baltimore Ridg, Marcellus, NY 13108
4beds
2,460sqft
Single Family Residence
Built in 2023
0.36 Acres Lot
$700,700 Zestimate®
$272/sqft
$3,214 Estimated rent
Home value
$700,700
$666,000 - $736,000
$3,214/mo
Zestimate® history
Loading...
Owner options
Explore your selling options
What's special
New custom built home "The Morgan" built by Mark Antony Homes in the Baltimore Ridge Development in the village of Marcellus. The home offers 2,400+ sq ft, 4 bedrooms, 2.5 baths, and a lower level walk out ideal for additional finished space. The home has an abundance of natural light throughout with Marvin Essential windows and doors with a spacious open floor plan. Top of the line finishes, white oak hardwoods, chef's kitchen with quartz countertops, custom cabinetry and custom hood vent, and beverage cooler. Vaulted ceilings in the morning room with exposed wood beam and a sliding glass door onto the exterior deck overlooking the private yard. Centered in the family room has a beautiful fieldstone gas fireplace with mantel and wood shelving and a nice sized office and half bath on the main level as well. The second level offers the Primary suite with custom walk-in shower, double vanity, soaking tub, and an oversized walk-in closet. Along with 3 additional bedrooms with ample closet space and a beautiful full bathroom. Bonus space/5th bedroom located above the 2 car garage. The home has a private setting and is backed up to the woods w/ mature trees.OPEN HOUSE SUNDAY 3/3 12-2pm
Zillow last checked: 8 hours ago
Listing updated: April 08, 2024 at 07:16am
Listed by:
Nicholas Sinay 315-685-0111,
Howard Hanna Real Estate,
Molly Elliott 315-685-0111,
Howard Hanna Real Estate
Bought with:
Ashley Ripley, 10401301849
Howard Hanna Real Estate
Source: NYSAMLSs,MLS#: S1523033 Originating MLS: Syracuse
Originating MLS: Syracuse
Facts & features
Interior
Bedrooms & bathrooms
- Bedrooms: 4
- Bathrooms: 3
- Full bathrooms: 2
- 1/2 bathrooms: 1
- Main level bathrooms: 1
Heating
- Gas, Forced Air
Cooling
- Central Air
Appliances
- Included: Dryer, Dishwasher, Gas Cooktop, Gas Water Heater, Refrigerator, Wine Cooler, Washer
- Laundry: Main Level
Features
- Bathroom Rough-In, Ceiling Fan(s), Cathedral Ceiling(s), Den, Separate/Formal Dining Room, Eat-in Kitchen, Granite Counters, Home Office, Kitchen Island, Kitchen/Family Room Combo, Pantry, Quartz Counters, Sliding Glass Door(s), Natural Woodwork, Bath in Primary Bedroom
- Flooring: Carpet, Hardwood, Tile, Varies
- Doors: Sliding Doors
- Basement: Full,Walk-Out Access
- Number of fireplaces: 1
Interior area
- Total structure area: 2,460
- Total interior livable area: 2,460 sqft
Property
Parking
- Total spaces: 2
- Parking features: Attached, Garage, Garage Door Opener
- Attached garage spaces: 2
Features
- Levels: Two
- Stories: 2
- Patio & porch: Deck, Open, Porch
- Exterior features: Blacktop Driveway, Deck
Lot
- Size: 0.36 Acres
- Dimensions: 100 x 157
- Features: Residential Lot
Details
- Parcel number: 0
- Special conditions: Standard
Construction
Type & style
- Home type: SingleFamily
- Architectural style: Colonial,Two Story
- Property subtype: Single Family Residence
Materials
- Vinyl Siding, PEX Plumbing
- Foundation: Block
- Roof: Metal,Shingle
Condition
- Resale
- Year built: 2023
Utilities & green energy
- Sewer: Connected
- Water: Connected, Public
- Utilities for property: High Speed Internet Available, Sewer Connected, Water Connected
Community & neighborhood
Location
- Region: Marcellus
Other
Other facts
- Listing terms: Cash,Conventional,FHA,VA Loan
Price history
| Date | Event | Price |
|---|---|---|
| 4/8/2024 | Sold | $670,000-1.5%$272/sqft |
Source: | ||
| 3/6/2024 | Contingent | $679,900$276/sqft |
Source: | ||
| 2/27/2024 | Listed for sale | $679,900-6.2%$276/sqft |
Source: | ||
| 2/16/2024 | Listing removed | -- |
Source: | ||
| 9/14/2023 | Listed for sale | $725,000$295/sqft |
Source: | ||
Public tax history
Tax history is unavailable.
Neighborhood: 13108
Nearby schools
GreatSchools rating
- 6/10C S Driver Middle SchoolGrades: 4-8Distance: 0.9 mi
- 7/10Marcellus High SchoolGrades: 9-12Distance: 1.3 mi
- 9/10K C Heffernan Elementary SchoolGrades: PK-3Distance: 1.1 mi
Schools provided by the listing agent
- Elementary: K C Heffernan Elementary
- Middle: C S Driver Middle
- High: Marcellus High
- District: Marcellus
Source: NYSAMLSs. This data may not be complete. We recommend contacting the local school district to confirm school assignments for this home.



