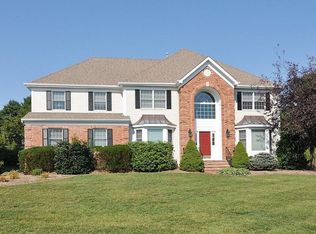
Closed
$1,720,000
13 Ballantine Rd, Mendham Twp., NJ 07945
4beds
5baths
--sqft
Single Family Residence
Built in 1997
0.65 Acres Lot
$1,789,600 Zestimate®
$--/sqft
$6,999 Estimated rent
Home value
$1,789,600
$1.66M - $1.93M
$6,999/mo
Zestimate® history
Loading...
Owner options
Explore your selling options
What's special
Zillow last checked: 14 hours ago
Listing updated: June 24, 2025 at 04:15am
Listed by:
Bryan Seavey 973-543-7400,
Turpin Real Estate, Inc.
Bought with:
Jane Schelling
Coldwell Banker Realty
Source: GSMLS,MLS#: 3945189
Facts & features
Price history
| Date | Event | Price |
|---|---|---|
| 6/23/2025 | Sold | $1,720,000+8.5% |
Source: | ||
| 2/24/2025 | Pending sale | $1,585,000 |
Source: | ||
| 2/15/2025 | Listed for sale | $1,585,000+72.3% |
Source: | ||
| 6/20/2017 | Sold | $920,000 |
Source: Agent Provided | ||
Public tax history
| Year | Property taxes | Tax assessment |
|---|---|---|
| 2025 | $26,757 +11.3% | $1,377,800 +11.3% |
| 2024 | $24,034 +3.7% | $1,237,600 +11.6% |
| 2023 | $23,175 +2.2% | $1,109,400 +3.4% |
Find assessor info on the county website
Neighborhood: 07945
Nearby schools
GreatSchools rating
- 8/10Mendham Twp Elementary SchoolGrades: PK-4Distance: 0.7 mi
- 9/10Mendham Twp Middle SchoolGrades: 5-8Distance: 1.9 mi
- 10/10West Morris Mendham High SchoolGrades: 9-12Distance: 0.8 mi
Get a cash offer in 3 minutes
Find out how much your home could sell for in as little as 3 minutes with a no-obligation cash offer.
Estimated market value
$1,789,600
Get a cash offer in 3 minutes
Find out how much your home could sell for in as little as 3 minutes with a no-obligation cash offer.
Estimated market value
$1,789,600