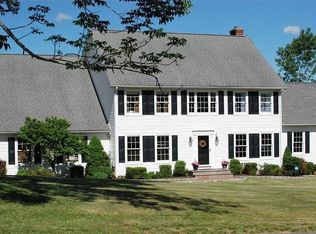Sold for $395,000 on 12/30/25
$395,000
13 Baldwin Hill Road, Litchfield, CT 06759
3beds
1,136sqft
Single Family Residence
Built in 1951
0.46 Acres Lot
$395,200 Zestimate®
$348/sqft
$2,781 Estimated rent
Home value
$395,200
$364,000 - $431,000
$2,781/mo
Zestimate® history
Loading...
Owner options
Explore your selling options
What's special
Price Improvement- Now available at a competitive price! Welcome to a fully renovated Ranch in the charming town of Litchfield. Every detail has been thoughtfully curated for updated, beautiful living. Updates galore! The open concept/main living area welcomes you w/ brand new flooring throughout, offering a seamless flow from the spacious living room to the completely remodeled kitchen and large dining area. Featuring stainless steel appliances, gorgeous butcher block countertops and stylish, custom cabinetry, the fully RENOVATED kitchen w new appliances is both functional and inviting- perfect for entertaining and everyday living. Three well-sized bedrooms provide comfort and flexibility, while the fully RENOVATED bathroom showcases contemporary finishes and a clean, modern design. 4 NEW mini-splits for efficient heating and cooling, NEW roof/gutters ensure long-term durability and a NEW 2023 septic! The full basement w walk out via under house garage offers abundant storage, a massive stone fireplace, big potential for an in-law, play room, home gym, or workshop. Step outside to your deck overlooking the peaceful backyard- ideal for morning reflection, evening relaxation and endless outdoor fun! Set on a beautiful, manageable 0.46 acre lot, this home offers a peaceful setting and privacy while still being minutes to gas, grocery, bespoke shops and dining! As-Is Sale w inspections welcome- only because Seller funded so many upgrades.
Zillow last checked: 8 hours ago
Listing updated: January 02, 2026 at 08:41am
Listed by:
Gabrielle Renaud (860)823-8995,
Coldwell Banker Realty 860-633-3661
Bought with:
Kristin Barese, RES.0811772
Coldwell Banker Realty
Source: Smart MLS,MLS#: 24120620
Facts & features
Interior
Bedrooms & bathrooms
- Bedrooms: 3
- Bathrooms: 1
- Full bathrooms: 1
Primary bedroom
- Level: Main
Bedroom
- Level: Main
Bedroom
- Level: Main
Bathroom
- Features: Double-Sink
- Level: Main
Dining room
- Level: Main
Kitchen
- Level: Main
Living room
- Features: Fireplace
- Level: Main
Heating
- Forced Air, Electric, Oil, Propane
Cooling
- Ductless
Appliances
- Included: Electric Cooktop, Electric Range, Microwave, Refrigerator, Ice Maker, Dishwasher, Water Heater
- Laundry: Lower Level
Features
- Wired for Data, Smart Thermostat
- Basement: Full,Unfinished,Garage Access,Walk-Out Access
- Attic: Storage,Pull Down Stairs
- Number of fireplaces: 2
Interior area
- Total structure area: 1,136
- Total interior livable area: 1,136 sqft
- Finished area above ground: 1,136
Property
Parking
- Total spaces: 1
- Parking features: Attached, Garage Door Opener
- Attached garage spaces: 1
Features
- Patio & porch: Porch, Deck
- Exterior features: Rain Gutters, Garden, Lighting, Stone Wall
Lot
- Size: 0.46 Acres
- Features: Cleared
Details
- Parcel number: 817846
- Zoning: RR
Construction
Type & style
- Home type: SingleFamily
- Architectural style: Ranch
- Property subtype: Single Family Residence
Materials
- Aluminum Siding
- Foundation: Concrete Perimeter
- Roof: Asphalt
Condition
- New construction: No
- Year built: 1951
Utilities & green energy
- Sewer: Septic Tank
- Water: Well
Community & neighborhood
Community
- Community features: Park
Location
- Region: Litchfield
Price history
| Date | Event | Price |
|---|---|---|
| 1/2/2026 | Pending sale | $395,000$348/sqft |
Source: | ||
| 12/30/2025 | Sold | $395,000$348/sqft |
Source: | ||
| 10/13/2025 | Price change | $395,000-6.4%$348/sqft |
Source: | ||
| 9/12/2025 | Listed for sale | $422,000-2.5%$371/sqft |
Source: | ||
| 9/1/2025 | Listing removed | $433,000$381/sqft |
Source: | ||
Public tax history
| Year | Property taxes | Tax assessment |
|---|---|---|
| 2025 | $3,530 +8.7% | $176,480 +0.6% |
| 2024 | $3,246 +2.5% | $175,480 +48% |
| 2023 | $3,166 -0.4% | $118,580 |
Find assessor info on the county website
Neighborhood: 06759
Nearby schools
GreatSchools rating
- 7/10Litchfield Intermediate SchoolGrades: 4-6Distance: 0.4 mi
- 6/10Litchfield Middle SchoolGrades: 7-8Distance: 0.2 mi
- 10/10Litchfield High SchoolGrades: 9-12Distance: 0.2 mi
Schools provided by the listing agent
- Elementary: Litchfield Center School
- High: Lakeview High School
Source: Smart MLS. This data may not be complete. We recommend contacting the local school district to confirm school assignments for this home.

Get pre-qualified for a loan
At Zillow Home Loans, we can pre-qualify you in as little as 5 minutes with no impact to your credit score.An equal housing lender. NMLS #10287.
Sell for more on Zillow
Get a free Zillow Showcase℠ listing and you could sell for .
$395,200
2% more+ $7,904
With Zillow Showcase(estimated)
$403,104