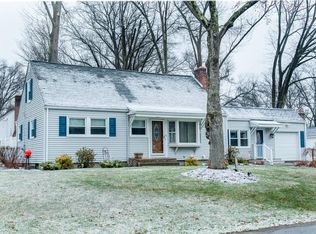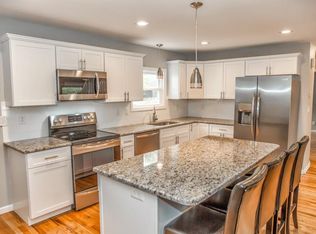This spacious custom cape which has been recently remodeled is ready for a new family. Featuring 7 Rooms, 4 Bedrooms, 1.5 baths, newer roof, newer custom kitchen with stainless steel appliances and updated baths with ceramic tile! You will certainly be impressed by the custom hardwood floors, semi finished basement plumbed for an extra bathroom and 1 car garage with covered patio. Enjoy entertaining on the deck or covered patio over looking the fenced in back yard. Centrally located with easy access to shopping and schools. Come see this fantastic home and make it yours today!
This property is off market, which means it's not currently listed for sale or rent on Zillow. This may be different from what's available on other websites or public sources.

