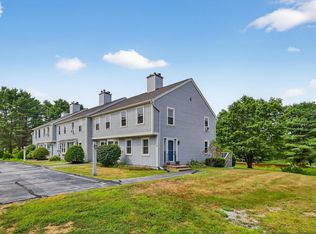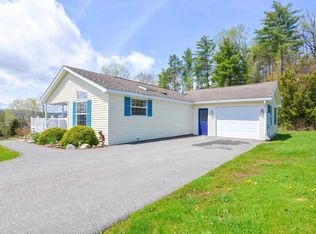Closed
Listed by:
Aimee Wiker,
BHHS Verani Belmont Cell:269-953-5066,
Terese Trepanier,
BHHS Verani Belmont
Bought with: KW Coastal and Lakes & Mountains Realty
$422,500
13 Babbitt Road, Franklin, NH 03235
4beds
1,735sqft
Single Family Residence
Built in 1900
3.08 Acres Lot
$-- Zestimate®
$244/sqft
$3,222 Estimated rent
Home value
Not available
Estimated sales range
Not available
$3,222/mo
Zestimate® history
Loading...
Owner options
Explore your selling options
What's special
Tailored for homesteaders and preppers, this 4 bed, 2.5 bath property embodies self-sufficiency and preparedness. Panoramic views of Mount Kearsarge greet you, creating a picturesque backdrop. Nestled on three expansive acres, this property invites you to embrace the outdoors. Cultivate your green thumb with numerous fruit trees, dedicated herb garden and raised beds protected by an electric fence, and a brand-new greenhouse with H20 supply. Beyond the expected, this home boasts unique features, including a secure bunker and separate cold storage. Whether you're seeking refuge or planning for the future, this property has you covered. Strategically located near I-93, easy access to Route 93 ensures seamless travel, making it an ideal hub for your adventures. The vinyl-sided exterior guarantees low maintenance. The first-floor primary bedroom, complete with an ensuite bath, and laundry adds an extra layer of convenience to your daily life. It's not just a home; it's a lifestyle. Recent updates include newer septic system, new double pane windows, new heating system, mini-splits, blown-in insulation, refinished hardwood floors, upgraded electric, some new PEX plumbing, hot water heater, LP gas stove, paved driveway/parking, new garage doors, new septic in 2016, & new primary ensuite.
Zillow last checked: 8 hours ago
Listing updated: June 21, 2024 at 10:16am
Listed by:
Aimee Wiker,
BHHS Verani Belmont Cell:269-953-5066,
Terese Trepanier,
BHHS Verani Belmont
Bought with:
Cornelius Hobbs
KW Coastal and Lakes & Mountains Realty
Source: PrimeMLS,MLS#: 4989270
Facts & features
Interior
Bedrooms & bathrooms
- Bedrooms: 4
- Bathrooms: 3
- Full bathrooms: 1
- 3/4 bathrooms: 1
- 1/2 bathrooms: 1
Heating
- Propane, Pellet Stove, Baseboard, Hot Water, Gas Stove
Cooling
- Mini Split
Appliances
- Included: Gas Range, Refrigerator, Tank Water Heater
- Laundry: 1st Floor Laundry
Features
- Dining Area, Primary BR w/ BA, Natural Woodwork
- Flooring: Hardwood, Laminate
- Windows: Blinds, Double Pane Windows
- Basement: Concrete,Concrete Floor,Crawl Space,Insulated,Other,Interior Stairs,Storage Space,Sump Pump,Unfinished,Walkout,Basement Stairs,Walk-Out Access
- Attic: Pull Down Stairs
- Has fireplace: Yes
- Fireplace features: Gas
Interior area
- Total structure area: 1,897
- Total interior livable area: 1,735 sqft
- Finished area above ground: 1,735
- Finished area below ground: 0
Property
Parking
- Total spaces: 2
- Parking features: Paved, Auto Open, Driveway, Garage, On Site, Parking Spaces 3 - 5, Attached
- Garage spaces: 2
- Has uncovered spaces: Yes
Accessibility
- Accessibility features: 1st Floor Bedroom, Grab Bars in Bathroom, Paved Parking
Features
- Levels: 1.75
- Stories: 1
- Patio & porch: Enclosed Porch, Heated Porch
- Exterior features: Garden, Shed, Poultry Coop
- Fencing: Partial
- Has view: Yes
- View description: Mountain(s)
- Body of water: Webster Lake
- Frontage length: Road frontage: 349
Lot
- Size: 3.08 Acres
- Features: Landscaped, Orchard(s)
Details
- Additional structures: Greenhouse
- Parcel number: FRKNM114B038L
- Zoning description: R1
Construction
Type & style
- Home type: SingleFamily
- Architectural style: New Englander
- Property subtype: Single Family Residence
Materials
- Wood Frame
- Foundation: Poured Concrete
- Roof: Architectural Shingle
Condition
- New construction: No
- Year built: 1900
Utilities & green energy
- Electric: 200+ Amp Service, Circuit Breakers
- Sewer: 1250 Gallon, Leach Field
- Utilities for property: Propane, Underground Gas
Community & neighborhood
Security
- Security features: Security System
Location
- Region: Franklin
Other
Other facts
- Road surface type: Paved
Price history
| Date | Event | Price |
|---|---|---|
| 6/21/2024 | Sold | $422,500+5.9%$244/sqft |
Source: | ||
| 5/15/2024 | Pending sale | $399,000$230/sqft |
Source: | ||
| 5/9/2024 | Listed for sale | $399,000$230/sqft |
Source: | ||
| 4/10/2024 | Pending sale | $399,000$230/sqft |
Source: | ||
| 3/27/2024 | Listed for sale | $399,000+128%$230/sqft |
Source: | ||
Public tax history
| Year | Property taxes | Tax assessment |
|---|---|---|
| 2024 | $5,172 +10.6% | $301,600 +4.8% |
| 2023 | $4,678 +7.7% | $287,700 +61.5% |
| 2022 | $4,344 +6.8% | $178,100 |
Find assessor info on the county website
Neighborhood: 03235
Nearby schools
GreatSchools rating
- 3/10Franklin Middle SchoolGrades: 4-8Distance: 0.6 mi
- 3/10Franklin High SchoolGrades: 9-12Distance: 1.4 mi
- 2/10Paul A. Smith SchoolGrades: PK-3Distance: 1.1 mi
Get pre-qualified for a loan
At Zillow Home Loans, we can pre-qualify you in as little as 5 minutes with no impact to your credit score.An equal housing lender. NMLS #10287.


