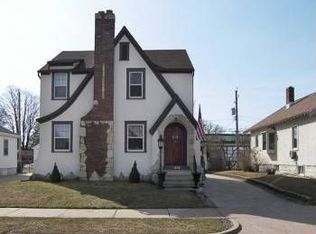Great home, great location! Several updates and unique features include: hardwood floors and built in drawers in bedrooms, knotty pine and blt ins upper bedroom, patio door off living room to screened porch. Family room with fireplace, seperate shower and stool in basement, some vinyl windows, attached garage, and corner lot with fenced yard, patio and storage shed.
This property is off market, which means it's not currently listed for sale or rent on Zillow. This may be different from what's available on other websites or public sources.
