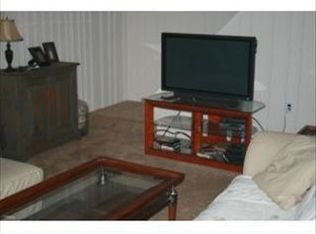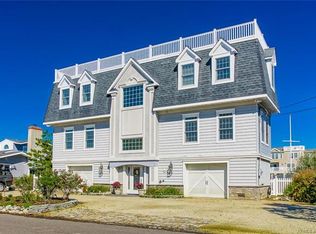Grand Home. Beautiful style and attention to detail this home is nearly 5, 000 sf of perfection. lagoon front residence. Featuring 6 bedrooms including master suite with sitting room, jr master suite, 5 full baths, 2 powder rooms, optional 1st floor bedroom suite (currently purposed as a den), billiard room with wet bar, gourmet kitchen with AGA range and butler's pantry, family room, 2nd floor sitting room, and multiple decks including rooftop deck with panoramic views of Barnegat Bay. Heated in-ground pool with hot tub, large brick paver patio, vinyl bulkhead with floating dock and jet-ski dock, low-maintenance Hardie-Plank siding, 3-stop elevator, beautiful wood, tile and marble flooring and extensive landscaping with koi pond.
This property is off market, which means it's not currently listed for sale or rent on Zillow. This may be different from what's available on other websites or public sources.

