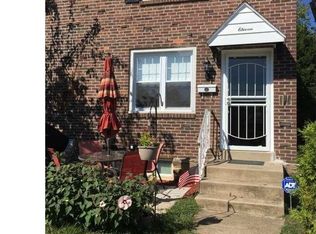Sold for $188,000 on 10/10/24
$188,000
13 Ashbourne Rd, Darby, PA 19023
4beds
2,034sqft
Townhouse
Built in 1950
2,614 Square Feet Lot
$199,300 Zestimate®
$92/sqft
$2,175 Estimated rent
Home value
$199,300
$179,000 - $221,000
$2,175/mo
Zestimate® history
Loading...
Owner options
Explore your selling options
What's special
Large four bedroom end-of row on one-way street off Springfield Rd in Darby. Unusually spacious for a row home. Rare find. Living room, dining room, kitchen and half bath on the main floor. Four bedrooms and a full hall bath on the 2nd floor. Walk-in closet in master bedroom. Walk-out family room, storage/workshop and laundry area - all spacious - in basement. Good ceiling height and daylight on that level. Patio and elevated fenced yard in the back. Two private parking spots in the front of the house in addition to street parking. A fabulous house for a buyer who can envision the house updated & repaired and can make it happen.
Zillow last checked: 8 hours ago
Listing updated: October 10, 2024 at 05:25pm
Listed by:
Dalia Kairiukstiene 610-931-5533,
Weichert, Realtors - Cornerstone
Bought with:
Ed Barber, RS195624L
Re/Max One Realty
Source: Bright MLS,MLS#: PADE2072284
Facts & features
Interior
Bedrooms & bathrooms
- Bedrooms: 4
- Bathrooms: 2
- Full bathrooms: 1
- 1/2 bathrooms: 1
- Main level bathrooms: 1
Basement
- Description: Percent Finished: 50.0
- Area: 800
Heating
- Baseboard, Natural Gas
Cooling
- Ceiling Fan(s), Electric
Appliances
- Included: Gas Water Heater
- Laundry: In Basement, Laundry Room
Features
- Dry Wall
- Flooring: Wood, Laminate, Vinyl
- Basement: Front Entrance,Full,Interior Entry,Exterior Entry,Partially Finished,Concrete,Space For Rooms,Walk-Out Access
- Has fireplace: No
Interior area
- Total structure area: 2,434
- Total interior livable area: 2,034 sqft
- Finished area above ground: 1,634
- Finished area below ground: 400
Property
Parking
- Total spaces: 2
- Parking features: Concrete, Private, On Street, Parking Lot
- Has uncovered spaces: Yes
Accessibility
- Accessibility features: None
Features
- Levels: Two
- Stories: 2
- Patio & porch: Patio
- Exterior features: Street Lights, Other
- Pool features: None
- Fencing: Back Yard,Wire
Lot
- Size: 2,614 sqft
- Dimensions: 28.00 x 94.70
- Features: Rear Yard
Details
- Additional structures: Above Grade, Below Grade
- Parcel number: 14000002001
- Zoning: R-10
- Special conditions: Standard
Construction
Type & style
- Home type: Townhouse
- Architectural style: Colonial
- Property subtype: Townhouse
Materials
- Frame, Masonry, Aluminum Siding
- Foundation: Block
- Roof: Flat
Condition
- Average
- New construction: No
- Year built: 1950
Utilities & green energy
- Electric: 100 Amp Service
- Sewer: Public Sewer
- Water: Public
Community & neighborhood
Location
- Region: Darby
- Subdivision: Aldan Woods
- Municipality: DARBY BORO
Other
Other facts
- Listing agreement: Exclusive Right To Sell
- Listing terms: Cash,Conventional
- Ownership: Fee Simple
- Road surface type: Black Top
Price history
| Date | Event | Price |
|---|---|---|
| 10/10/2024 | Sold | $188,000$92/sqft |
Source: | ||
| 8/4/2024 | Pending sale | $188,000$92/sqft |
Source: | ||
| 7/24/2024 | Listed for sale | $188,000+113.6%$92/sqft |
Source: | ||
| 8/29/2016 | Sold | $88,000-2.1%$43/sqft |
Source: Public Record Report a problem | ||
| 5/31/2016 | Listed for sale | $89,900$44/sqft |
Source: Weichert Realtors #6802301 Report a problem | ||
Public tax history
| Year | Property taxes | Tax assessment |
|---|---|---|
| 2025 | $3,842 +4.5% | $74,250 |
| 2024 | $3,677 +6.3% | $74,250 |
| 2023 | $3,459 +2.8% | $74,250 |
Find assessor info on the county website
Neighborhood: 19023
Nearby schools
GreatSchools rating
- 5/10Park Lane El SchoolGrades: K-6Distance: 0.5 mi
- 2/10Penn Wood Middle SchoolGrades: 7-8Distance: 0.7 mi
- 2/10Penn Wood High SchoolGrades: 9-12Distance: 1.7 mi
Schools provided by the listing agent
- Elementary: Aldan
- Middle: Penn Wood
- High: Penn Wood
- District: William Penn
Source: Bright MLS. This data may not be complete. We recommend contacting the local school district to confirm school assignments for this home.

Get pre-qualified for a loan
At Zillow Home Loans, we can pre-qualify you in as little as 5 minutes with no impact to your credit score.An equal housing lender. NMLS #10287.
Sell for more on Zillow
Get a free Zillow Showcase℠ listing and you could sell for .
$199,300
2% more+ $3,986
With Zillow Showcase(estimated)
$203,286