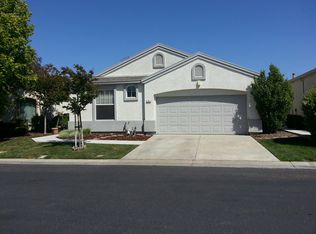Sold for $435,000
$435,000
13 Arrowhead Court, Rio Vista, CA 94571
2beds
1,657sqft
Single Family Residence
Built in 1998
4,948.42 Square Feet Lot
$432,000 Zestimate®
$263/sqft
$2,521 Estimated rent
Home value
$432,000
$393,000 - $475,000
$2,521/mo
Zestimate® history
Loading...
Owner options
Explore your selling options
What's special
This charming Hatteras model with leased solar enjoys a rare golf course view down the axis of 15th fairway behind the tee! Cheery white cabinetry and Corian countertops provide a bright fresh look to its interiors. New kitchen appliances 4 years ago, pull out shelves in cabinets, Custom built-in cabinetry in the family room and dining area, security screen doors, plantation shutters in family room divider, & 2.5 car garage provides lots of extra storage with plentiful custom cabinets. You'll also enjoy a stamped concrete step-walled front patio extension/courtyard, with extended width driveway and just steps to a lovely park. Relax and enjoy the golfers and amazing view on the large covered rear patio. There is a fully fenced backyard with gorgeous low maintenance landscaping and leaf guard gutter protection. Many lovely extras throughout including a large solar system which is leased. $ 122 per month. Buyer to assume. Call for details. Includes a spa walk in tub and separate step in shower with new rain glass in the primary bath with a 75 gallon water heater. Trilogy is a 55 plus community.
Zillow last checked: 8 hours ago
Listing updated: July 23, 2025 at 11:49am
Listed by:
Cheryl A Wood DRE #01002783 510-220-1514,
Cheryl Wood Real Estate 510-220-1514
Bought with:
Gil R Fernandez
RE/MAX Grupe Gold
Source: BAREIS,MLS#: 325019947 Originating MLS: Northern Solano
Originating MLS: Northern Solano
Facts & features
Interior
Bedrooms & bathrooms
- Bedrooms: 2
- Bathrooms: 2
- Full bathrooms: 2
Bedroom
- Level: Main
Primary bathroom
- Features: Double Vanity, Shower Stall(s)
Bathroom
- Features: Shower Stall(s), Tub w/Shower Over
Dining room
- Features: Dining/Living Combo
Family room
- Level: Main
Kitchen
- Features: Breakfast Area
- Level: Main
Living room
- Level: Main
Heating
- Central
Cooling
- Ceiling Fan(s), Central Air
Appliances
- Included: Dishwasher, Disposal, Free-Standing Gas Range, Free-Standing Refrigerator, Gas Water Heater, Range Hood, Microwave, Dryer, Washer
- Laundry: Inside Room, Sink
Features
- Flooring: Carpet, Vinyl
- Windows: Bay Window(s), Window Coverings, Screens
- Has basement: No
- Has fireplace: No
Interior area
- Total structure area: 1,657
- Total interior livable area: 1,657 sqft
Property
Parking
- Total spaces: 2
- Parking features: 1/2 Car Space, Attached, Garage Door Opener, Garage Faces Front, Golf Cart, Inside Entrance
- Attached garage spaces: 2
Features
- Levels: One
- Stories: 1
- Patio & porch: Patio, Front Porch
- Has spa: Yes
- Spa features: Bath
- Fencing: Back Yard
- Has view: Yes
- View description: Golf Course
Lot
- Size: 4,948 sqft
- Features: Near Golf Course, Landscaped, Landscape Front, Landscape Misc
Details
- Parcel number: 0176115140
- Special conditions: Standard
Construction
Type & style
- Home type: SingleFamily
- Architectural style: Other
- Property subtype: Single Family Residence
Materials
- Stucco, Wood
- Foundation: Slab
- Roof: Tile
Condition
- Year built: 1998
Details
- Builder name: Braddock and Logan
Utilities & green energy
- Electric: PV-On Grid
- Sewer: Public Sewer
- Water: Public
- Utilities for property: Internet Available, Public, See Remarks
Green energy
- Energy generation: Solar
Community & neighborhood
Security
- Security features: Carbon Monoxide Detector(s)
Senior living
- Senior community: Yes
Location
- Region: Rio Vista
- Subdivision: Trilogy at Rio Vista
HOA & financial
HOA
- Has HOA: Yes
- HOA fee: $285 monthly
- Amenities included: Barbecue, Dog Park, Sport Court, Fitness Center, Game Court Exterior, Game Court Interior, Golf Course, Gym, Pool, Putting Green(s), Recreation Facilities, Spa/Hot Tub, Tennis Court(s), Trail(s), Other
- Services included: Common Areas, Management, Pool, Recreation Facility, Road, Other
- Association name: Trilogy at Rio Vista
- Association phone: 707-374-4843
Price history
| Date | Event | Price |
|---|---|---|
| 7/23/2025 | Sold | $435,000-0.9%$263/sqft |
Source: | ||
| 7/19/2025 | Pending sale | $439,000$265/sqft |
Source: | ||
| 6/16/2025 | Contingent | $439,000$265/sqft |
Source: | ||
| 6/10/2025 | Price change | $439,000-5.6%$265/sqft |
Source: | ||
| 3/8/2025 | Listed for sale | $465,000+29.2%$281/sqft |
Source: | ||
Public tax history
| Year | Property taxes | Tax assessment |
|---|---|---|
| 2025 | $4,319 +0.8% | $409,612 +2% |
| 2024 | $4,284 +0.4% | $401,581 +2% |
| 2023 | $4,266 +1.8% | $393,708 +2% |
Find assessor info on the county website
Neighborhood: 94571
Nearby schools
GreatSchools rating
- 2/10D. H. White Elementary SchoolGrades: K-6Distance: 1.3 mi
- 2/10Riverview Middle SchoolGrades: 7-8Distance: 2.2 mi
- 3/10Rio Vista High SchoolGrades: 9-12Distance: 1.9 mi
Get a cash offer in 3 minutes
Find out how much your home could sell for in as little as 3 minutes with a no-obligation cash offer.
Estimated market value
$432,000
