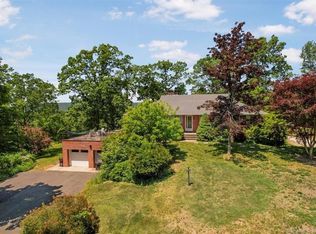Private, quiet, large rooms, great view over the lake and hills, several decks. Open and bright with sunshine galore. Huge living room with soaring ceilings, skylights, 2-story fireplace and a greenhouse room, large kitchen with granite, island, pantry cabinets, Jenn-Air grill and deck. Huge master bedroom with its own balcony and fireplace, plus a closet/dressing room in addition to the double closet, attached bath with double sinks, shower and jetted tub. Second upper level bedroom is master size with a cute window-seat niche with built-in bookshelves and a palladian window plus its own full bath (large tub and stall shower). The family room "floats" over the living room and has skylights, built-in bookshelves and a vaulted ceiling. The lower level (352 sq. ft.) is a large open room (big enough for a pool table) with sliders out to a very large deck, great for entertaining. All this on the desirable West side of town - great for commuting.
This property is off market, which means it's not currently listed for sale or rent on Zillow. This may be different from what's available on other websites or public sources.
