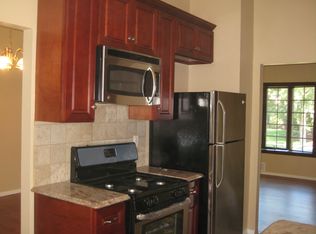Sold for $525,000 on 03/10/23
$525,000
13 Arden Rd, Old Bridge, NJ 08857
4beds
1,958sqft
Single Family Residence
Built in 1963
8,999.5 Square Feet Lot
$684,600 Zestimate®
$268/sqft
$4,142 Estimated rent
Home value
$684,600
$650,000 - $719,000
$4,142/mo
Zestimate® history
Loading...
Owner options
Explore your selling options
What's special
WELCOME to this Beautifully well-maintained 4 bedroom, 2.5 bath split-level home located in one of the more desirable developments of Old Bridge. This home features a newer eat-in kitchen with SS appliances. Located directly off the kitchen you could find the expanded family room or head out back through the sliding glass doors that lead to a large deck overlooking the backyard. A large dining room connects with the kitchen and offers high ceilings, hard wood floors and plenty of natural light from the bay windows. This property consists of 3 bedrooms upstairs with 1.5 bathrooms, downstairs has a large family room, along with a 4th bedroom and full bath. A partial finished basement contains a laundry room as well as some additional living space. All this and more conveniently located close by Route 9 and Route 18 with access to shopping, transportation and more. Schedule your appointment today!
Zillow last checked: 8 hours ago
Listing updated: September 26, 2023 at 08:33pm
Listed by:
MICHAEL SCLAFANI,
RE/MAX CENTRAL 732-972-1000
Source: All Jersey MLS,MLS#: 2306476R
Facts & features
Interior
Bedrooms & bathrooms
- Bedrooms: 4
- Bathrooms: 3
- Full bathrooms: 2
- 1/2 bathrooms: 1
Primary bedroom
- Features: 1st Floor, Walk-In Closet(s), Half Bath
- Level: First
Bathroom
- Features: Stall Shower
Dining room
- Features: Living Dining Combo
Kitchen
- Features: Eat-in Kitchen
Basement
- Area: 0
Heating
- Forced Air
Cooling
- Central Air
Appliances
- Included: Dishwasher, Dryer, Gas Range/Oven, Microwave, Refrigerator, Washer, Gas Water Heater
Features
- 2nd Stairway to 2nd Level, Blinds, Vaulted Ceiling(s), 1 Bedroom, Bath Full, Family Room, 3 Bedrooms, Kitchen, Bath Half, Living Room, Dining Room, None
- Flooring: Carpet, Ceramic Tile, Wood
- Windows: Blinds
- Basement: Partial, Partially Finished, Laundry Facilities
- Has fireplace: No
Interior area
- Total structure area: 1,958
- Total interior livable area: 1,958 sqft
Property
Parking
- Total spaces: 1
- Parking features: 3 Cars Deep, Asphalt, Garage, Attached, Driveway
- Attached garage spaces: 1
- Has uncovered spaces: Yes
Accessibility
- Accessibility features: Shower Seat, Stall Shower
Features
- Levels: Two, Multi/Split
- Stories: 2
- Patio & porch: Deck
- Exterior features: Deck, Fencing/Wall, Storage Shed, Yard
- Pool features: None
- Fencing: Fencing/Wall
Lot
- Size: 8,999 sqft
- Dimensions: 120.00 x 75.00
- Features: Near Shopping, Level
Details
- Additional structures: Shed(s)
- Parcel number: 1515568000000088
- Zoning: R9
Construction
Type & style
- Home type: SingleFamily
- Architectural style: Split Level
- Property subtype: Single Family Residence
Materials
- Roof: Asphalt
Condition
- Year built: 1963
Utilities & green energy
- Gas: Natural Gas
- Sewer: Public Sewer
- Water: Public
- Utilities for property: Cable Connected, Electricity Connected, Natural Gas Connected
Community & neighborhood
Location
- Region: Old Bridge
Other
Other facts
- Ownership: Fee Simple
Price history
| Date | Event | Price |
|---|---|---|
| 3/10/2023 | Sold | $525,000+5%$268/sqft |
Source: | ||
| 3/1/2023 | Pending sale | $499,999$255/sqft |
Source: | ||
| 2/15/2023 | Contingent | $499,999$255/sqft |
Source: | ||
| 2/8/2023 | Listed for sale | $499,999$255/sqft |
Source: | ||
| 1/26/2023 | Contingent | $499,999$255/sqft |
Source: | ||
Public tax history
| Year | Property taxes | Tax assessment |
|---|---|---|
| 2025 | $9,583 | $173,300 |
| 2024 | $9,583 +4.3% | $173,300 |
| 2023 | $9,188 +2.3% | $173,300 |
Find assessor info on the county website
Neighborhood: Sayerwood South
Nearby schools
GreatSchools rating
- 6/10M. Scott Carpenter Elementary SchoolGrades: K-5Distance: 0.2 mi
- 5/10Jonas Salk Middle SchoolGrades: 6-8Distance: 2 mi
- 5/10Old Bridge High SchoolGrades: 9-12Distance: 3.4 mi
Get a cash offer in 3 minutes
Find out how much your home could sell for in as little as 3 minutes with a no-obligation cash offer.
Estimated market value
$684,600
Get a cash offer in 3 minutes
Find out how much your home could sell for in as little as 3 minutes with a no-obligation cash offer.
Estimated market value
$684,600
