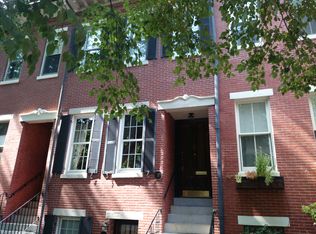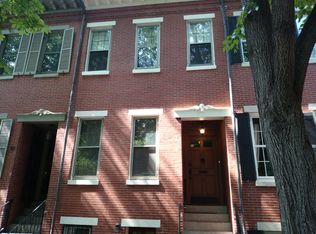Rare Appleton Street single family townhouse features 5 levels of beautifully designed and appointed space. Enter to wide open living room with two fireplaces and wall of glass that can fully open to Juliet balcony. Downstairs is a large dining area and custom center-island kitchen overlooking the garden. Half bath and balcony on this level and maple floors throughout. The garden level offers a spacious family room/au pair suite, full bath and laundry. Glass doors to lovely private terrace. Upstairs are three bedrooms including a full floor master suite and office with huge fully built-out, walk-through closet and luxurious bath. Two generous bedrooms on the top floor and full staircase continues up to a fabulous roof deck with skyline views.
This property is off market, which means it's not currently listed for sale or rent on Zillow. This may be different from what's available on other websites or public sources.


