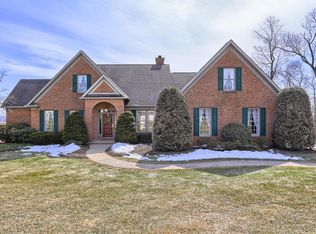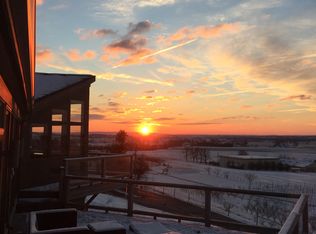Sold for $995,000
$995,000
13 Apple Hill Dr, Lititz, PA 17543
6beds
7,350sqft
Single Family Residence
Built in 1995
0.96 Acres Lot
$1,036,900 Zestimate®
$135/sqft
$4,423 Estimated rent
Home value
$1,036,900
$975,000 - $1.10M
$4,423/mo
Zestimate® history
Loading...
Owner options
Explore your selling options
What's special
Exquisite Hilltop Estate in Lititz – 13 Apple Hill Drive Discover the home of your dreams in the heart of Lititz, PA. Perched on a scenic hilltop with breathtaking views, this magnificent 5-bedroom, 5-full-bath, and 2-half-bath estate spans an impressive 5,305 square feet. Designed for both elegance and comfort, this home offers exceptional craftsmanship, luxurious amenities, and a tranquil setting on a quiet street. A Grand Entrance & Thoughtful Design Step through the stately front door into a grand foyer adorned with granite floors and a custom stairway leading to an elegant second-floor balcony and sitting area. Natural light fills the space, creating an inviting and sophisticated atmosphere. The gourmet kitchen is a chef’s dream, featuring gleaming granite countertops, a walk-in pantry, and a private office with custom-built desk and drawers. The kitchen, along with the mudroom cabinetry and bathroom vanities, was meticulously crafted by Stoltzfus Cabinet Shop, Lancaster’s oldest Amish-owned cabinet maker, ensuring unparalleled quality and timeless beauty. Luxurious Living Spaces The master suite is a private retreat, complete with a cozy sitting area and a natural gas fireplace, perfect for unwinding in comfort. Upstairs, the second floor boasts four spacious bedrooms, each with walk-in closets, and three full baths, highlighted by Velux “Fresh Air” manually operated skylights, bringing in abundant natural light and fresh air. Throughout the home, you’ll find exquisite details, including custom-milled 6” wide baseboards and elegant tray ceilings, adding a touch of sophistication to every room. Expansive Lower Level & Outdoor Entertaining The 2,045 sq. ft. finished lower level provides an incredible extension of living space, featuring a private bedroom, a full bath, a large office with a walk-in closet, and ample storage. This level offers flexibility for a home gym, media room, or additional guest accommodations. Step outside to a large, walk-out deck designed for entertaining. The deck is illuminated by four natural gas Beachside Lighting copper Hawaiian tiki torches, creating a warm and inviting ambiance. These CSA design-certified torches feature all-brass internal fittings and a stainless-steel diffuser, producing a dramatic 12"-15" flame for an unforgettable outdoor experience. Efficiency & Comfort Designed with sustainability in mind, this home features a water furnace geothermal system for highly efficient heating and cooling. Energy-efficient Weather Shield low-E windows (casement, double-hung, and fixed) enhance insulation and comfort throughout the seasons. Spacious Garage & Recent Upgrades The oversized three-car garage (36’ wide x 21’ deep x 10’ high) offers ample space for vehicles, tools, and recreational equipment. Additionally, the new roof (installed October 2021) includes a GAF transferable warranty, ensuring long-term peace of mind. A Home Designed for Comfort & Convenience Built to PP&L Comfort Home specifications, this property seamlessly blends elegance with modern efficiency. Located just minutes from the charm of downtown Lititz, top-rated schools, shopping, and dining, this home is a rare find in an exceptional community. Don’t miss your chance to own this one-of-a-kind estate. Schedule your private tour today!
Zillow last checked: 8 hours ago
Listing updated: May 23, 2025 at 04:54am
Listed by:
Gil Lyons Jr 717-295-9995,
RE/MAX Pinnacle
Bought with:
Mike Suter
RE/MAX Pinnacle
Source: Bright MLS,MLS#: PALA2067502
Facts & features
Interior
Bedrooms & bathrooms
- Bedrooms: 6
- Bathrooms: 7
- Full bathrooms: 5
- 1/2 bathrooms: 2
- Main level bathrooms: 3
- Main level bedrooms: 1
Primary bedroom
- Features: Walk-In Closet(s)
- Level: Main
- Area: 225 Square Feet
- Dimensions: 15 x 15
Bedroom 2
- Features: Walk-In Closet(s)
- Level: Upper
- Area: 216 Square Feet
- Dimensions: 18 x 12
Bedroom 3
- Features: Walk-In Closet(s)
- Level: Upper
- Area: 208 Square Feet
- Dimensions: 16 x 13
Bedroom 4
- Features: Walk-In Closet(s)
- Level: Upper
- Area: 198 Square Feet
- Dimensions: 18 x 11
Bedroom 5
- Features: Walk-In Closet(s)
- Level: Upper
- Area: 480 Square Feet
- Dimensions: 30 x 16
Bedroom 6
- Features: Walk-In Closet(s)
- Level: Lower
- Area: 255 Square Feet
- Dimensions: 17 x 15
Dining room
- Level: Main
- Area: 216 Square Feet
- Dimensions: 18 x 12
Exercise room
- Level: Lower
- Area: 160 Square Feet
- Dimensions: 16 x 10
Family room
- Level: Lower
Kitchen
- Level: Main
- Area: 288 Square Feet
- Dimensions: 18 x 16
Living room
- Features: Fireplace - Gas
- Level: Main
- Area: 399 Square Feet
- Dimensions: 21 x 19
Sitting room
- Level: Main
- Area: 168 Square Feet
- Dimensions: 14 x 12
Heating
- Forced Air, Geothermal
Cooling
- Central Air, Ceiling Fan(s), Geothermal
Appliances
- Included: Microwave, Down Draft, Dryer, Oven, Refrigerator, Washer, Water Treat System, Electric Water Heater
- Laundry: Main Level
Features
- Breakfast Area, Butlers Pantry, Ceiling Fan(s), Entry Level Bedroom, Family Room Off Kitchen, Formal/Separate Dining Room, Eat-in Kitchen, Kitchen Island, Recessed Lighting, Upgraded Countertops, Walk-In Closet(s), Combination Kitchen/Dining, Crown Molding, Dining Area, Open Floorplan, Kitchen - Gourmet, Kitchen - Table Space, Pantry, Primary Bath(s), Bar, Other, 2nd Kitchen
- Flooring: Carpet, Hardwood, Marble, Wood
- Windows: Double Pane Windows, Energy Efficient, Insulated Windows, Low Emissivity Windows
- Basement: Full,Concrete,Walk-Out Access,Drainage System,Interior Entry,Space For Rooms,Windows,Workshop,Heated,Improved,Partially Finished,Rear Entrance,Sump Pump,Other
- Number of fireplaces: 2
- Fireplace features: Gas/Propane
Interior area
- Total structure area: 7,350
- Total interior livable area: 7,350 sqft
- Finished area above ground: 5,305
- Finished area below ground: 2,045
Property
Parking
- Total spaces: 9
- Parking features: Garage Faces Side, Garage Door Opener, Asphalt, Attached, Off Street
- Attached garage spaces: 3
- Has uncovered spaces: Yes
- Details: Garage Sqft: 572
Accessibility
- Accessibility features: Accessible Entrance
Features
- Levels: Two
- Stories: 2
- Patio & porch: Deck, Patio
- Exterior features: Rain Gutters, Other
- Pool features: None
- Has spa: Yes
- Spa features: Bath
- Has view: Yes
- View description: Panoramic, Valley, Pasture, Scenic Vista
Lot
- Size: 0.96 Acres
- Features: Backs to Trees, Front Yard, No Thru Street, Rear Yard, Sloped, Rural
Details
- Additional structures: Above Grade, Below Grade
- Parcel number: 6002162500000
- Zoning: RESIDENTIAL
- Zoning description: Residential
- Special conditions: Standard
Construction
Type & style
- Home type: SingleFamily
- Architectural style: Contemporary
- Property subtype: Single Family Residence
Materials
- Dryvit, Synthetic Stucco
- Foundation: Concrete Perimeter
- Roof: Composition
Condition
- Very Good,Good
- New construction: No
- Year built: 1995
Utilities & green energy
- Electric: 200+ Amp Service, Circuit Breakers
- Sewer: Public Sewer
- Water: Public
- Utilities for property: Cable Connected, Natural Gas Available, Sewer Available, Water Available, Cable
Community & neighborhood
Security
- Security features: Smoke Detector(s)
Location
- Region: Lititz
- Subdivision: Eagle Ridge
- Municipality: WARWICK TWP
Other
Other facts
- Listing agreement: Exclusive Right To Sell
- Listing terms: Cash,Conventional
- Ownership: Fee Simple
- Road surface type: Black Top
Price history
| Date | Event | Price |
|---|---|---|
| 5/23/2025 | Sold | $995,000$135/sqft |
Source: | ||
| 4/16/2025 | Pending sale | $995,000$135/sqft |
Source: | ||
| 4/11/2025 | Listed for sale | $995,000+24.4%$135/sqft |
Source: | ||
| 4/26/2022 | Sold | $800,000-11%$109/sqft |
Source: | ||
| 2/25/2022 | Pending sale | $899,000$122/sqft |
Source: | ||
Public tax history
| Year | Property taxes | Tax assessment |
|---|---|---|
| 2025 | $12,782 +0.6% | $647,900 |
| 2024 | $12,702 +0.5% | $647,900 |
| 2023 | $12,644 | $647,900 |
Find assessor info on the county website
Neighborhood: 17543
Nearby schools
GreatSchools rating
- 6/10Kissel Hill El SchoolGrades: PK-6Distance: 0.9 mi
- 7/10Warwick Middle SchoolGrades: 7-9Distance: 2.6 mi
- 9/10Warwick Senior High SchoolGrades: 9-12Distance: 2.3 mi
Schools provided by the listing agent
- Elementary: Kissel Hill
- Middle: Warwick
- High: Warwick
- District: Warwick
Source: Bright MLS. This data may not be complete. We recommend contacting the local school district to confirm school assignments for this home.
Get pre-qualified for a loan
At Zillow Home Loans, we can pre-qualify you in as little as 5 minutes with no impact to your credit score.An equal housing lender. NMLS #10287.
Sell for more on Zillow
Get a Zillow Showcase℠ listing at no additional cost and you could sell for .
$1,036,900
2% more+$20,738
With Zillow Showcase(estimated)$1,057,638

