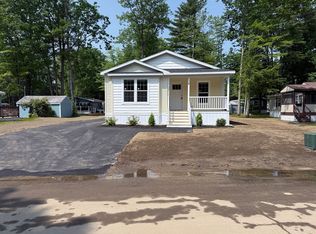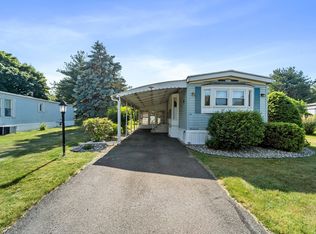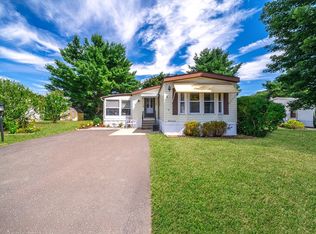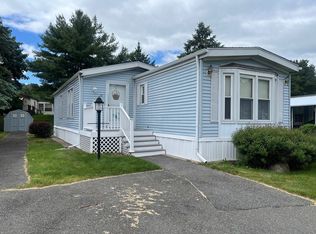Sold for $209,900 on 09/20/24
$209,900
13 Annies Way, West Springfield, MA 01089
2beds
1,500sqft
Mobile Home
Built in 1988
-- sqft lot
$219,600 Zestimate®
$140/sqft
$1,809 Estimated rent
Home value
$219,600
$195,000 - $246,000
$1,809/mo
Zestimate® history
Loading...
Owner options
Explore your selling options
What's special
****OPEN HOUSE CANCELLED*****Welcome to Brush Hill Estates, a vibrant 55+ community designed with your comfort and convenience in mind! This charming home offers a serene and spacious living environment with an open floor plan.Featuring two inviting bedrooms, including a primary suite with a generously sized bathroom complete with a separate shower and bath, you'll find everything you need right at your fingertips. The kitchen boasts an abundance of cabinets, providing ample storage and functionality, while skylights throughout the home enhance the natural light and create a warm, welcoming atmosphere.Recent upgrades include a new roof, new skylights, and a newer HVAC system with central air, ensuring your home remains comfortable year-round. A new ramp has also been added for ease of access. The living room showcases custom cabinets.Additional features include a convenient laundry room with extra cabinets for additional storage, and a lovely deck off the back—
Zillow last checked: 8 hours ago
Listing updated: September 21, 2024 at 07:00am
Listed by:
Maureen McCabe Tsatsos 413-977-4099,
Coldwell Banker Realty - Western MA 413-567-8931
Bought with:
Manuel Burnias
Acuna Real Estate
Source: MLS PIN,MLS#: 73276827
Facts & features
Interior
Bedrooms & bathrooms
- Bedrooms: 2
- Bathrooms: 2
- Full bathrooms: 2
- Main level bathrooms: 2
- Main level bedrooms: 1
Primary bedroom
- Features: Bathroom - Full, Ceiling Fan(s), Closet, Flooring - Wall to Wall Carpet
- Level: Main,First
Bedroom 2
- Features: Closet, Flooring - Wall to Wall Carpet
- Level: First
Primary bathroom
- Features: Yes
Bathroom 1
- Features: Bathroom - Full, Bathroom - Tiled With Tub & Shower, Closet - Linen, Flooring - Stone/Ceramic Tile
- Level: Main,First
Bathroom 2
- Features: Bathroom - Full, Bathroom - Double Vanity/Sink, Bathroom - With Shower Stall, Closet - Linen
- Level: Main,First
Dining room
- Features: Closet/Cabinets - Custom Built, Flooring - Wall to Wall Carpet, Open Floorplan
- Level: Main,First
Family room
- Features: Skylight, Flooring - Wall to Wall Carpet, Cable Hookup
- Level: Main,First
Kitchen
- Features: Skylight, Flooring - Vinyl, Gas Stove
- Level: Main,First
Living room
- Features: Cathedral Ceiling(s), Ceiling Fan(s), Flooring - Wall to Wall Carpet, Window(s) - Bay/Bow/Box, Open Floorplan
- Level: Main,First
Heating
- Forced Air, Natural Gas
Cooling
- Central Air
Appliances
- Laundry: Laundry Closet, Closet/Cabinets - Custom Built, Flooring - Vinyl, Main Level, Deck - Exterior, Electric Dryer Hookup, Exterior Access, Washer Hookup, First Floor
Features
- Flooring: Tile, Vinyl, Carpet
- Has basement: No
- Has fireplace: No
Interior area
- Total structure area: 1,500
- Total interior livable area: 1,500 sqft
Property
Parking
- Total spaces: 2
- Parking features: Paved Drive
- Uncovered spaces: 2
Features
- Patio & porch: Deck
- Exterior features: Deck
Details
- Zoning: 0
Construction
Type & style
- Home type: MobileManufactured
- Property subtype: Mobile Home
Materials
- Foundation: Slab
- Roof: Shingle
Condition
- Year built: 1988
Utilities & green energy
- Sewer: Public Sewer
- Water: Public
Community & neighborhood
Location
- Region: West Springfield
HOA & financial
HOA
- Has HOA: Yes
- HOA fee: $505 monthly
Other
Other facts
- Body type: Double Wide
Price history
| Date | Event | Price |
|---|---|---|
| 9/20/2024 | Sold | $209,900$140/sqft |
Source: MLS PIN #73276827 | ||
| 8/25/2024 | Contingent | $209,900$140/sqft |
Source: MLS PIN #73276827 | ||
| 8/21/2024 | Price change | $209,900-4.2%$140/sqft |
Source: MLS PIN #73276827 | ||
| 8/13/2024 | Listed for sale | $219,000+68.6%$146/sqft |
Source: MLS PIN #73276827 | ||
| 7/14/2015 | Listing removed | $129,900$87/sqft |
Source: Park Square Realty #71838136 | ||
Public tax history
Tax history is unavailable.
Neighborhood: 01089
Nearby schools
GreatSchools rating
- NAJohn Ashley SchoolGrades: PK-KDistance: 0.4 mi
- 4/10West Springfield Middle SchoolGrades: 6-8Distance: 1.7 mi
- 5/10West Springfield High SchoolGrades: 9-12Distance: 2.1 mi
Sell for more on Zillow
Get a free Zillow Showcase℠ listing and you could sell for .
$219,600
2% more+ $4,392
With Zillow Showcase(estimated)
$223,992


