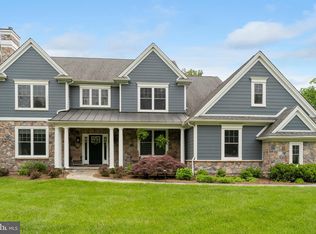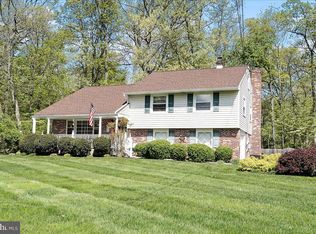Sold for $1,375,000 on 11/27/23
$1,375,000
13 Andrews Rd, Malvern, PA 19355
5beds
4,552sqft
Single Family Residence
Built in 1958
2 Acres Lot
$1,589,500 Zestimate®
$302/sqft
$5,569 Estimated rent
Home value
$1,589,500
$1.46M - $1.75M
$5,569/mo
Zestimate® history
Loading...
Owner options
Explore your selling options
What's special
Welcome to 13 Andrews Road in the sought-after Willistown Acres neighborhood of Malvern. This spacious property, spanning 2 acres, presents a classic split-level design with 5 bedrooms, 3 full bathrooms, and 2 half bathrooms, offering a comfortable and inviting living space of 4552 square feet. Approaching the house, a neatly designed paver walkway guides you to the front entrance, where a mix of stucco, siding, and stone creates an understated yet charming facade. Inside, the main level strikes a balance between practicality and relaxation. A private office, accessed through French doors, features hardwood floors and a gas log fireplace, serving as a peaceful workspace. Adjacent to this, the formal dining room, currently used as a cozy den/lounge area with a bar provides a casual spot for downtime or intimate gatherings. The heart of the home resides in the open-concept kitchen, equipped with a sizable 4-stool island, with granite countertops, prep sink, beverage refrigerator, and stainless-steel appliances. This space seamlessly flows into a sunny breakfast room and a spacious great room. The great room boasts vaulted ceilings and a large stone hearth with a wood-burning fireplace, creating a warm and welcoming atmosphere. A convenient mudroom with built-in cubbies and storage, as well as a half bathroom, complete the main level. The lower level offers an additional den and half bathroom, expanding the living space to suit various needs. Moving to the upper levels, the first level houses two bedrooms and a full bathroom, accommodating the needs of family members or guests. The second upper level is dedicated to comfort, featuring three bedrooms including a generous primary suite. The primary suite impresses with a vaulted ceiling, dual walk-in closets, and a spacious bathroom. This bathroom includes a step-in shower, his and hers vanities, and a relaxing soaking tub. An adjoining bonus area, currently used as a workout room, offers flexibility for a home office or personal space. Two more bedrooms on this level share a well-appointed hall bathroom. Completing the upper level is the convenient laundry room and access to the walk-up attic storage. The outdoor area is equally inviting, with an expansive Trex deck accessible from the breakfast room, a pool deck with an in-ground pool, and a large screened porch with ceiling fans, ideal for outdoor dining and relaxation. The beautiful, flat, 2-acre lot is fenced around the pool and still leaves a ton of space for pets to run and for the family football game. 13 Andrews Road blends classic design with modern comfort. Its well-designed layout, tasteful finishes, and outdoor amenities create a harmonious and welcoming environment for its next loving owner. Ideally the seller would like to set up a rent back post settlement.
Zillow last checked: 8 hours ago
Listing updated: November 28, 2023 at 05:29am
Listed by:
Bill McGarrigle 484-874-4777,
RE/MAX Main Line-Paoli
Bought with:
Roe Dorris, RS282490
Keller Williams Realty Devon-Wayne
Source: Bright MLS,MLS#: PACT2051812
Facts & features
Interior
Bedrooms & bathrooms
- Bedrooms: 5
- Bathrooms: 5
- Full bathrooms: 3
- 1/2 bathrooms: 2
- Main level bathrooms: 1
Basement
- Area: 0
Heating
- Baseboard, Natural Gas
Cooling
- Central Air, Electric
Appliances
- Included: Gas Water Heater
- Laundry: Upper Level, Laundry Room, Mud Room
Features
- Attic, Built-in Features, Ceiling Fan(s), Central Vacuum, Chair Railings, Floor Plan - Traditional, Kitchen Island, Primary Bath(s), Recessed Lighting, Soaking Tub, Bathroom - Stall Shower, Bathroom - Tub Shower, Walk-In Closet(s), 9'+ Ceilings
- Flooring: Carpet, Hardwood, Wood
- Doors: French Doors, Sliding Glass
- Windows: Energy Efficient
- Has basement: No
- Number of fireplaces: 3
- Fireplace features: Gas/Propane, Wood Burning
Interior area
- Total structure area: 4,552
- Total interior livable area: 4,552 sqft
- Finished area above ground: 4,552
- Finished area below ground: 0
Property
Parking
- Total spaces: 7
- Parking features: Garage Faces Side, Garage Faces Front, Attached, Detached, Driveway
- Attached garage spaces: 4
- Uncovered spaces: 3
Accessibility
- Accessibility features: None
Features
- Levels: Multi/Split,Four
- Stories: 4
- Patio & porch: Deck, Patio, Porch, Screened, Screened Porch
- Exterior features: Barbecue, Extensive Hardscape
- Has private pool: Yes
- Pool features: In Ground, Private
- Has view: Yes
- View description: Trees/Woods
Lot
- Size: 2 Acres
- Features: Level, Suburban
Details
- Additional structures: Above Grade, Below Grade
- Parcel number: 5403 0118.0300
- Zoning: R
- Special conditions: Standard
Construction
Type & style
- Home type: SingleFamily
- Property subtype: Single Family Residence
Materials
- Vinyl Siding, Stone, Stucco
- Foundation: Block
- Roof: Architectural Shingle
Condition
- Very Good
- New construction: No
- Year built: 1958
Utilities & green energy
- Sewer: Public Sewer
- Water: Public
Community & neighborhood
Location
- Region: Malvern
- Subdivision: Willistown Acres
- Municipality: WILLISTOWN TWP
Other
Other facts
- Listing agreement: Exclusive Right To Sell
- Listing terms: Cash,Conventional
- Ownership: Fee Simple
Price history
| Date | Event | Price |
|---|---|---|
| 11/27/2023 | Sold | $1,375,000-5.1%$302/sqft |
Source: | ||
| 9/28/2023 | Pending sale | $1,449,000$318/sqft |
Source: | ||
| 9/26/2023 | Contingent | $1,449,000$318/sqft |
Source: | ||
| 9/17/2023 | Listed for sale | $1,449,000+112.6%$318/sqft |
Source: | ||
| 10/6/2009 | Sold | $681,528+60.4%$150/sqft |
Source: Public Record Report a problem | ||
Public tax history
| Year | Property taxes | Tax assessment |
|---|---|---|
| 2025 | $9,727 +2.1% | $326,240 |
| 2024 | $9,527 +2.5% | $326,240 |
| 2023 | $9,295 +2.7% | $326,240 |
Find assessor info on the county website
Neighborhood: 19355
Nearby schools
GreatSchools rating
- 5/10Sugartown El SchoolGrades: K-5Distance: 0.7 mi
- 7/10Great Valley Middle SchoolGrades: 6-8Distance: 4.4 mi
- 10/10Great Valley High SchoolGrades: 9-12Distance: 4.4 mi
Schools provided by the listing agent
- Elementary: Sugartown
- Middle: Great Valley M.s.
- High: Great Valley
- District: Great Valley
Source: Bright MLS. This data may not be complete. We recommend contacting the local school district to confirm school assignments for this home.

Get pre-qualified for a loan
At Zillow Home Loans, we can pre-qualify you in as little as 5 minutes with no impact to your credit score.An equal housing lender. NMLS #10287.
Sell for more on Zillow
Get a free Zillow Showcase℠ listing and you could sell for .
$1,589,500
2% more+ $31,790
With Zillow Showcase(estimated)
$1,621,290
