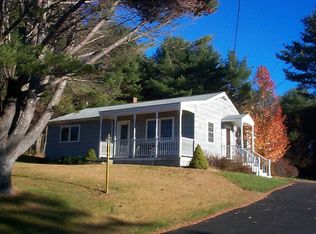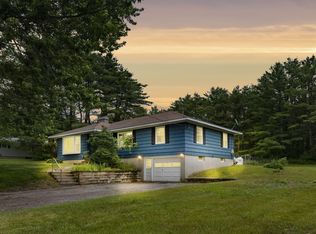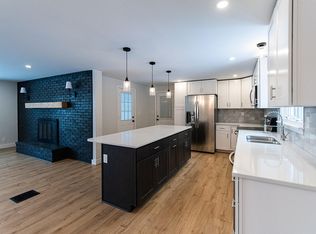Closed
$401,000
13 Alweber Road, Windham, ME 04062
2beds
1,148sqft
Single Family Residence
Built in 1974
0.69 Acres Lot
$461,200 Zestimate®
$349/sqft
$2,492 Estimated rent
Home value
$461,200
$438,000 - $484,000
$2,492/mo
Zestimate® history
Loading...
Owner options
Explore your selling options
What's special
Welcome to 13 Alweber Rd, a delightful residence nestled in the heart of Windham. This charming family home offers a perfect blend of comfort and style, providing a warm and inviting atmosphere for its lucky inhabitants.
Spacious Living Areas: The open-concept design creates a seamless flow between the living, dining, and kitchen areas, perfect for both daily living and entertaining guests.
Kitchen: The well-appointed kitchen boasts ample counter space, appliances, making it a culinary haven for aspiring chefs.
Tranquil Bedrooms: Retreat to the cozy bedrooms for a peaceful night's sleep, each designed with comfort and relaxation in mind.
Outdoor Oasis: Step outside to the private backyard, ideal for summer barbecues, a swim in the pool, gardening, or simply unwinding in the fresh Maine air.
Convenient Location: Close proximity to local schools, parks, and shopping centers.
Picturesque Surroundings: Enjoy the beauty of Windham with its scenic landscapes, charming neighborhoods, and friendly community atmosphere.
Accessible to major roadways, ensuring a smooth commute to nearby towns and cities.
Zillow last checked: 8 hours ago
Listing updated: October 02, 2024 at 07:26pm
Listed by:
Coldwell Banker Realty 207-282-5988
Bought with:
Keller Williams Realty
Source: Maine Listings,MLS#: 1581631
Facts & features
Interior
Bedrooms & bathrooms
- Bedrooms: 2
- Bathrooms: 2
- Full bathrooms: 1
- 1/2 bathrooms: 1
Primary bedroom
- Features: Half Bath
- Level: First
Bedroom 2
- Features: Closet
- Level: First
Kitchen
- Features: Eat-in Kitchen
- Level: First
Living room
- Features: Heat Stove
- Level: First
Heating
- Baseboard, Hot Water, Stove
Cooling
- None
Appliances
- Included: Dishwasher, Disposal, Dryer, Microwave, Gas Range, Refrigerator, Washer, Other
Features
- 1st Floor Bedroom, 1st Floor Primary Bedroom w/Bath, Bathtub, One-Floor Living, Pantry
- Flooring: Carpet, Concrete, Laminate, Wood
- Basement: Bulkhead,Interior Entry,Daylight,Full,Sump Pump,Unfinished
- Number of fireplaces: 1
Interior area
- Total structure area: 1,148
- Total interior livable area: 1,148 sqft
- Finished area above ground: 1,148
- Finished area below ground: 0
Property
Parking
- Total spaces: 2
- Parking features: Paved, 1 - 4 Spaces, On Site, Garage Door Opener
- Attached garage spaces: 2
Lot
- Size: 0.69 Acres
- Features: Near Turnpike/Interstate, Neighborhood, Open Lot, Rolling Slope
Details
- Additional structures: Shed(s)
- Parcel number: WINMM3AB59
- Zoning: F
- Other equipment: Cable, Generator, Internet Access Available
Construction
Type & style
- Home type: SingleFamily
- Architectural style: Ranch
- Property subtype: Single Family Residence
Materials
- Wood Frame, Vinyl Siding
- Foundation: Block
- Roof: Composition,Shingle
Condition
- Year built: 1974
Utilities & green energy
- Electric: Circuit Breakers
- Sewer: Private Sewer
- Water: Private, Well
Community & neighborhood
Location
- Region: Windham
Other
Other facts
- Road surface type: Paved
Price history
| Date | Event | Price |
|---|---|---|
| 3/11/2024 | Sold | $401,000+8.7%$349/sqft |
Source: | ||
| 2/12/2024 | Pending sale | $368,900$321/sqft |
Source: | ||
| 2/5/2024 | Listed for sale | $368,900$321/sqft |
Source: | ||
Public tax history
| Year | Property taxes | Tax assessment |
|---|---|---|
| 2024 | $3,797 -4.2% | $331,000 -6.5% |
| 2023 | $3,965 +2.4% | $354,000 +6.1% |
| 2022 | $3,872 +11.9% | $333,500 +44.6% |
Find assessor info on the county website
Neighborhood: 04062
Nearby schools
GreatSchools rating
- 5/10Windham Primary SchoolGrades: K-3Distance: 4.2 mi
- 4/10Windham Middle SchoolGrades: 6-8Distance: 4.4 mi
- 6/10Windham High SchoolGrades: 9-12Distance: 4.4 mi
Get pre-qualified for a loan
At Zillow Home Loans, we can pre-qualify you in as little as 5 minutes with no impact to your credit score.An equal housing lender. NMLS #10287.
Sell for more on Zillow
Get a Zillow Showcase℠ listing at no additional cost and you could sell for .
$461,200
2% more+$9,224
With Zillow Showcase(estimated)$470,424


