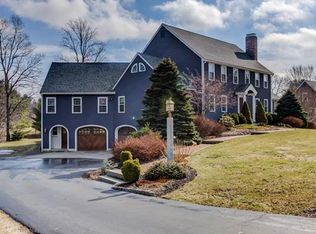This classic New England Cape house has all the details of the perfect home. Set in a great neighborhood close to the center of town and schools. Beautifully maintained by original owners. Spacious first floor master suite plus three additional bedrooms and a full bath on the second floor. The open plan home has a gorgeous remodeled kitchen with huge center island and eating area with views to the abundant gardens and orchard.The family room and kitchen share one open space and the center fireplace and beamed ceiling are focal points. The wide pine floors throughout the main level are trademarks of this local builder. Wainscoting and beautiful built in cabinetry! Enjoy both an open deck and a separate screen porch that steps out to the gardens. Your own orchard includes apple, peach, and pear trees for picking! High efficiency heating system(2016) hot water tank (2016) roof (2011). All windows replaced. Great storage! Easy out for commuting and Hopkinton's highly rated schools.
This property is off market, which means it's not currently listed for sale or rent on Zillow. This may be different from what's available on other websites or public sources.
