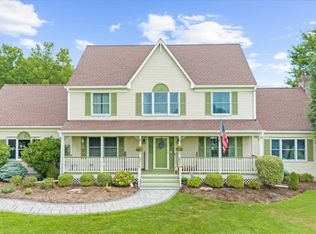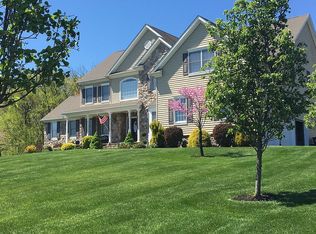Blackwell Heritage Farm includes 2 lots totaling 72 acres. The primary property is 37 acres of tranquil beauty and seclusion and with an additional 35 acres of preserved farmland. This handsome Colonial, once a simple c1790s farmhouse, is now an expanded estate home. It is presently surrounded by professionally landscaped gardens and courtyards. A meandering creek serenely courses to a tree-encircled pond and views sweep across meadows to woodlands. In the renovated and expanded house, the living room, with stone fireplace, opens to a lovely conservatory with potting sink and dumb waiter. A glass paned door leads to a deck overlooking the creek and pond. Adjacent is an in-law suite offering a living/dining room, family room, full kitchen, two bedrooms, two baths and an office. Stairs in the living room ascend to the second floor master bedroom suite and a third floor bedroom and bath. A home office and full bath are just off the living room. The den is a step back in time with its beamed ceiling, wood paneling, stone fireplace, wide board pine floor and deep-silled windows. The historical details of the den are echoed in the large dining room where Dutch doors open to the deck and to the front of the house. Stairs lead down to the original keeping room and an historic walk-in stone fireplace. The space is now a home theater and exercise area. Above the dining room, two pleasant bedrooms and a hall bath. A true cook's kitchen, defined with a lofty beamed ceiling and exposed stone wall, offers a center island, with raised breakfast bar, custom cabinetry, and a sunny breakfast alcove overlooking the brook. A nearby barn has water, electricity and an adjacent paddock. Additional buildings including a 70x70 pole barn with lean too for equipment and hay storage as well as multiple fenced in paddocks for farm animals. Perfect for the horses or the hobby farmer. Then there's the delight of an in-ground pool and tree-house, complete with window screens.
This property is off market, which means it's not currently listed for sale or rent on Zillow. This may be different from what's available on other websites or public sources.

