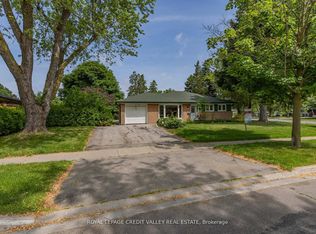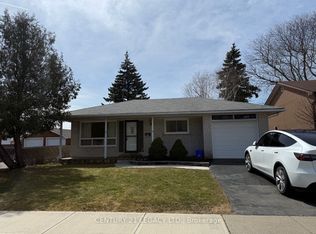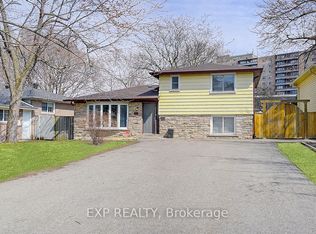Welcome To 82 James Mccullough Rd, A Single Detached Home With 3 Bed & 3 Washroom With 1.5 Car. Direct Access To The House. 9' Ceiling On The Main, Open Concept Layout, Inviting Foyer, Oak Staircase, Modern Eat-In Kitchen With Upgraded Cabinetry, High End S/S Appliances, & Walk-Out To The Backyard
This property is off market, which means it's not currently listed for sale or rent on Zillow. This may be different from what's available on other websites or public sources.


