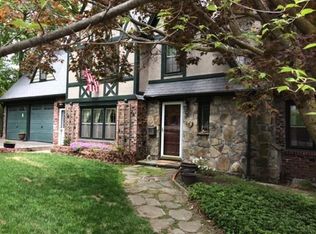Wonderful established neighborhood with lovely homes, you will find this four square colonial with very spacious rooms, beamed ceiling LR w/fireplace and built-ins with access to a screened porch, dining room with leaded glass china cabinet, open kitchen with center island and bay window overlooking back yard, .5 bath, entrance foyer with lovely stairway, hardwoods throughout first floor. Second floor open landing with built in linen and shelving, master with 3/4 bath directly outside the door, full tiled 2nd full bath, 3 additional bedrooms with hardwoods, 3rd floor walkup to home office with skylight and built-ins. Walk-out basement, garage may not be usuable in current condition. House needs to be painted and will not go FHA, updates necessary to make this home shine again.
This property is off market, which means it's not currently listed for sale or rent on Zillow. This may be different from what's available on other websites or public sources.
