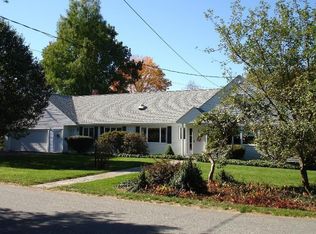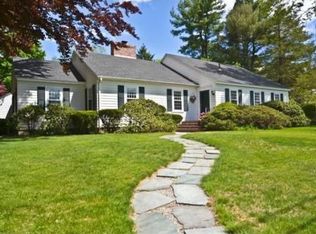Sold for $2,362,500
$2,362,500
13 Alden Rd, Andover, MA 01810
5beds
5,200sqft
Single Family Residence
Built in 1955
1.03 Acres Lot
$2,375,100 Zestimate®
$454/sqft
$7,769 Estimated rent
Home value
$2,375,100
$2.16M - $2.59M
$7,769/mo
Zestimate® history
Loading...
Owner options
Explore your selling options
What's special
This custom-built home is a luxurious retreat with 5 bedrooms and 4.5 bathrooms. The beautiful open concept kitchen with 11ft Quartz Island and top of the line SS appliances including Viking 8 Burner Gas range is complemented by a butler's pantry with additional sink and dishwasher providing ample storage and prep space. The primary suite is a haven, featuring a huge walk-in closet and spa-like bath that exudes luxury and relaxation. An entertainers dream, the kitchen with dining and sunroom area flows perfectly into the fireplaced family room with access to private deck and park like backyard. The main floor offers an additional fireplaced living room with direct access to game room/bonus room located above the garage. First floor bedroom with access to full bath completes the main living area. Remaining bedrooms on second level, one with private bath and two with access to main bath all have custom closets. This stunning home built with design and care is a buyer's dream come true!
Zillow last checked: 8 hours ago
Listing updated: October 02, 2025 at 07:55am
Listed by:
The Joe & Cindy Team 978-337-6767,
William Raveis R.E. & Home Services 978-475-5100,
Cynthia DeMartino 978-337-6767
Bought with:
The Lucci Witte Team
William Raveis R.E. & Home Services
Source: MLS PIN,MLS#: 73300281
Facts & features
Interior
Bedrooms & bathrooms
- Bedrooms: 5
- Bathrooms: 5
- Full bathrooms: 4
- 1/2 bathrooms: 1
Primary bedroom
- Features: Bathroom - Full, Ceiling Fan(s), Vaulted Ceiling(s), Walk-In Closet(s), Closet, Closet/Cabinets - Custom Built, Flooring - Hardwood, Lighting - Overhead
- Level: Second
- Area: 432
- Dimensions: 27 x 16
Bedroom 2
- Features: Bathroom - Full, Closet/Cabinets - Custom Built, Flooring - Hardwood, Lighting - Overhead
- Level: Second
- Area: 156
- Dimensions: 13 x 12
Bedroom 3
- Features: Walk-In Closet(s), Closet/Cabinets - Custom Built, Flooring - Hardwood, Lighting - Overhead
- Level: Second
- Area: 252
- Dimensions: 18 x 14
Bedroom 4
- Features: Closet, Closet/Cabinets - Custom Built, Flooring - Hardwood, Lighting - Overhead
- Level: Second
- Area: 168
- Dimensions: 14 x 12
Bedroom 5
- Features: Bathroom - Full, Closet, Closet/Cabinets - Custom Built, Flooring - Hardwood, Lighting - Overhead
- Level: First
- Area: 169
- Dimensions: 13 x 13
Primary bathroom
- Features: Yes
Bathroom 1
- Features: Bathroom - Full, Bathroom - Double Vanity/Sink, Bathroom - Tiled With Shower Stall, Closet/Cabinets - Custom Built, Flooring - Marble, Lighting - Sconce, Lighting - Overhead
- Level: First
- Area: 81
- Dimensions: 9 x 9
Bathroom 2
- Features: Bathroom - Full, Bathroom - Double Vanity/Sink, Bathroom - Tiled With Shower Stall, Bathroom - With Tub, Closet - Linen, Closet/Cabinets - Custom Built, Flooring - Stone/Ceramic Tile, Flooring - Marble, Lighting - Sconce, Lighting - Overhead
- Level: Second
- Area: 187
- Dimensions: 17 x 11
Bathroom 3
- Features: Bathroom - Full, Bathroom - Double Vanity/Sink, Bathroom - Tiled With Shower Stall, Closet/Cabinets - Custom Built, Flooring - Marble, Lighting - Sconce, Lighting - Overhead
- Level: Second
- Area: 91
- Dimensions: 13 x 7
Dining room
- Features: Flooring - Hardwood, Wet Bar, Deck - Exterior, Exterior Access, Lighting - Overhead
- Level: First
- Area: 117
- Dimensions: 13 x 9
Family room
- Features: Flooring - Hardwood, Lighting - Overhead
- Level: Main,First
- Area: 550
- Dimensions: 25 x 22
Kitchen
- Features: Closet/Cabinets - Custom Built, Flooring - Hardwood, Pantry, Countertops - Stone/Granite/Solid, Countertops - Upgraded, Kitchen Island, Breakfast Bar / Nook, Deck - Exterior, Exterior Access, Open Floorplan, Recessed Lighting, Second Dishwasher, Slider, Stainless Steel Appliances, Gas Stove, Lighting - Pendant, Crown Molding
- Level: Main,First
- Area: 234
- Dimensions: 26 x 9
Living room
- Features: Closet, Flooring - Hardwood, Exterior Access, Open Floorplan, Lighting - Overhead
- Level: Main,First
- Area: 486
- Dimensions: 27 x 18
Heating
- Forced Air, Heat Pump
Cooling
- Central Air, Heat Pump, Dual
Appliances
- Included: Gas Water Heater, Tankless Water Heater, Range, Dishwasher, Disposal, Microwave, Refrigerator, Wine Refrigerator, Range Hood, Plumbed For Ice Maker
- Laundry: Closet/Cabinets - Custom Built, Flooring - Hardwood, Lighting - Overhead, Second Floor, Electric Dryer Hookup, Washer Hookup
Features
- Bathroom - Full, Bathroom - Tiled With Tub & Shower, Closet/Cabinets - Custom Built, Lighting - Sconce, Lighting - Overhead, Bathroom - Half, Bathroom, Great Room, Mud Room, Sun Room, Wet Bar
- Flooring: Tile, Marble, Hardwood, Flooring - Marble, Flooring - Hardwood
- Doors: Insulated Doors
- Windows: Insulated Windows
- Basement: Full,Unfinished
- Number of fireplaces: 2
- Fireplace features: Family Room, Living Room
Interior area
- Total structure area: 5,200
- Total interior livable area: 5,200 sqft
- Finished area above ground: 5,200
Property
Parking
- Total spaces: 7
- Parking features: Attached, Garage Door Opener, Off Street
- Attached garage spaces: 3
- Uncovered spaces: 4
Features
- Patio & porch: Porch, Deck, Deck - Composite, Patio
- Exterior features: Porch, Deck, Deck - Composite, Patio, Sprinkler System
Lot
- Size: 1.03 Acres
- Features: Level
Details
- Parcel number: M:00078 B:00070 L:00000,1840416
- Zoning: SRB
Construction
Type & style
- Home type: SingleFamily
- Architectural style: Colonial,Contemporary
- Property subtype: Single Family Residence
Materials
- Frame, Stone
- Foundation: Concrete Perimeter, Irregular
- Roof: Shingle,Metal
Condition
- Year built: 1955
Utilities & green energy
- Sewer: Public Sewer
- Water: Public
- Utilities for property: for Gas Range, for Electric Dryer, Washer Hookup, Icemaker Connection
Green energy
- Energy efficient items: Thermostat
Community & neighborhood
Community
- Community features: Public Transportation, Shopping, Park, Golf, Bike Path, Conservation Area, Highway Access, House of Worship, Private School, Public School
Location
- Region: Andover
Price history
| Date | Event | Price |
|---|---|---|
| 10/1/2025 | Sold | $2,362,500-5.5%$454/sqft |
Source: MLS PIN #73300281 Report a problem | ||
| 7/31/2025 | Contingent | $2,499,999$481/sqft |
Source: MLS PIN #73300281 Report a problem | ||
| 5/14/2025 | Price change | $2,499,999-5.6%$481/sqft |
Source: MLS PIN #73300281 Report a problem | ||
| 4/24/2025 | Price change | $2,649,000-5.4%$509/sqft |
Source: MLS PIN #73300281 Report a problem | ||
| 3/27/2025 | Price change | $2,799,999-6.7%$538/sqft |
Source: MLS PIN #73300281 Report a problem | ||
Public tax history
| Year | Property taxes | Tax assessment |
|---|---|---|
| 2025 | $15,559 | $1,208,000 |
| 2024 | $15,559 +4.7% | $1,208,000 +11% |
| 2023 | $14,866 | $1,088,300 |
Find assessor info on the county website
Neighborhood: 01810
Nearby schools
GreatSchools rating
- 9/10South Elementary SchoolGrades: K-5Distance: 1.1 mi
- 8/10Andover West Middle SchoolGrades: 6-8Distance: 1.7 mi
- 10/10Andover High SchoolGrades: 9-12Distance: 1.7 mi
Schools provided by the listing agent
- High: Ahs
Source: MLS PIN. This data may not be complete. We recommend contacting the local school district to confirm school assignments for this home.
Get a cash offer in 3 minutes
Find out how much your home could sell for in as little as 3 minutes with a no-obligation cash offer.
Estimated market value$2,375,100
Get a cash offer in 3 minutes
Find out how much your home could sell for in as little as 3 minutes with a no-obligation cash offer.
Estimated market value
$2,375,100

