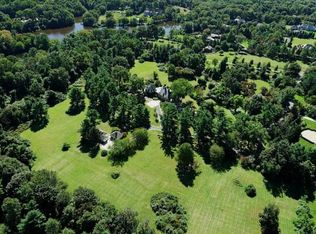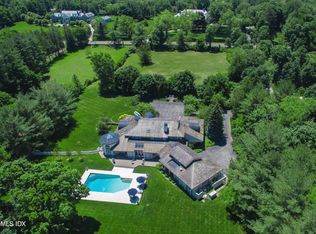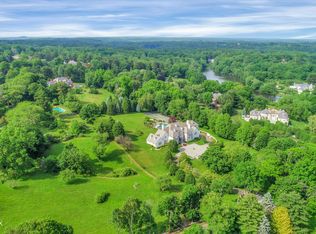Regal, gated entrance to storybook setting w/ fairytale home. Dramatic & somewhat whimsical foyer that's 75' long w/ imported Italian marble & marble inlay from front, hand carved mahogany door to back vast french doors, spilling out to several thousand feet of terrace. Host your own ball in this amazing space including an immense living room open to foyer with Red Oak wood floors, coffered ceilings & more dramatic french doors. Bedrooms are spacious, while master suite stuns w/ barrel ceiling, 2 full baths & 2 walk-in closets. Built w/ thoughtful artistry & design, marble surround fireplaces throughout will warm the formal & casual areas bringing a sense of coziness to formal & casual areas. Views of LI Sound, perfectly manicured garden & stunning pool will delight you every morning.
This property is off market, which means it's not currently listed for sale or rent on Zillow. This may be different from what's available on other websites or public sources.


