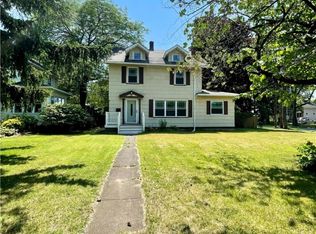Buy this awesome home now! Looking for a home in a wonderful area? Look no more! Quiet tree lined street with a home that has had wonderful renovations. Enter thru the front door of leaded glass into the foyer leading to oversize living room that is comfortable + beautiful with a mantled brick fireplace w/ built-in bookshelves + bay window area. The dining room is the perfect space for gatherings, with plenty of room and built-in corner china cabinets. The brand new kitchen is truly a dream with its spacious counter tops and cabinet space. The heated sun room off the living room adds additional space for the perfect office, reading room, studio, or just a place to relax. Gleaming hardwoods, new huge deck over looking very private backyard, partially fenced w/ Pergola! NEW FURNACE AND H20!!
This property is off market, which means it's not currently listed for sale or rent on Zillow. This may be different from what's available on other websites or public sources.
