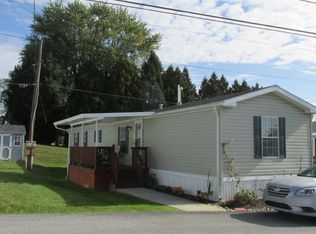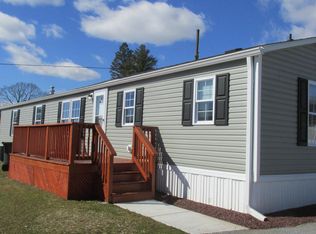Sold for $79,900
$79,900
13 Abbey Rd, Coatesville, PA 19320
2beds
--sqft
Manufactured Home
Built in 1996
-- sqft lot
$80,500 Zestimate®
$--/sqft
$1,834 Estimated rent
Home value
$80,500
$76,000 - $85,000
$1,834/mo
Zestimate® history
Loading...
Owner options
Explore your selling options
What's special
Updated Skyline Single Wide Mobile Home in Hidden Valley Estates. Move in Condition and Priced to Sell! Huge Eat in Kitchen with Lots of Cabinets Plus a Pantry Closet and Breakfast Bar. Granite Counters with Ceramic Backsplash, Large Living Room Open to Kitchen w/ Ceiling Fan/Light, Primary Bedroom w/ Twin Closets & Full Bath Access, Ceiling Fan/Lights in Living, Kitchen, & Both Bedrooms, 6’x19’ Covered Front Porch, 8’x8’ Rear Deck. Won't last long - Don't miss it!!
Zillow last checked: 8 hours ago
Listing updated: August 03, 2025 at 01:35am
Listed by:
Steve Barr 717-442-9221,
Barr Realty Inc.
Bought with:
Dawn Myers, 5018677
RE/MAX Action Associates
Source: Bright MLS,MLS#: PACT2097052
Facts & features
Interior
Bedrooms & bathrooms
- Bedrooms: 2
- Bathrooms: 1
- Full bathrooms: 1
- Main level bathrooms: 1
- Main level bedrooms: 2
Bedroom 1
- Features: Flooring - Laminated
- Level: Main
- Area: 156 Square Feet
- Dimensions: 12 x 13
Bedroom 2
- Features: Flooring - Laminated
- Level: Main
- Area: 135 Square Feet
- Dimensions: 9 x 15
Kitchen
- Features: Flooring - Laminated
- Level: Main
- Area: 270 Square Feet
- Dimensions: 15 x 18
Living room
- Features: Flooring - Laminated
- Level: Main
- Area: 225 Square Feet
- Dimensions: 15 x 15
Heating
- Forced Air, Propane
Cooling
- Ceiling Fan(s), Central Air, Electric
Appliances
- Included: Dishwasher, Oven/Range - Gas, Refrigerator, Electric Water Heater
- Laundry: Main Level
Features
- Ceiling Fan(s), Entry Level Bedroom, Pantry, Dry Wall
- Flooring: Laminate
- Doors: Insulated
- Windows: Insulated Windows
- Has basement: No
- Has fireplace: No
Interior area
- Total structure area: 0
- Finished area above ground: 0
- Finished area below ground: 0
Property
Parking
- Parking features: Paved, On Street
- Has uncovered spaces: Yes
Accessibility
- Accessibility features: None
Features
- Levels: One
- Stories: 1
- Patio & porch: Deck, Roof
- Pool features: None
Lot
- Features: Rented Lot, Suburban
Details
- Additional structures: Above Grade, Below Grade
- Parcel number: 4704 0090.13AT
- Zoning: RESIDENTIAL
- Special conditions: Standard
Construction
Type & style
- Home type: MobileManufactured
- Property subtype: Manufactured Home
Materials
- Vinyl Siding
- Foundation: Pillar/Post/Pier
- Roof: Shingle
Condition
- Very Good
- New construction: No
- Year built: 1996
- Major remodel year: 2024
Utilities & green energy
- Electric: 100 Amp Service, Circuit Breakers
- Sewer: Community Septic Tank
- Water: Community
- Utilities for property: Cable Available, Electricity Available, Phone Available
Community & neighborhood
Location
- Region: Coatesville
- Subdivision: Hidden Valley Estates
- Municipality: EAST FALLOWFIELD TWP
Other
Other facts
- Listing agreement: Exclusive Right To Sell
- Body type: Single Wide
- Listing terms: Cash,Other
- Ownership: Ground Rent
- Road surface type: Black Top
Price history
| Date | Event | Price |
|---|---|---|
| 8/1/2025 | Sold | $79,900-5.9% |
Source: | ||
| 6/11/2025 | Pending sale | $84,900 |
Source: | ||
| 4/30/2025 | Listed for sale | $84,900+7.5% |
Source: | ||
| 2/1/2024 | Sold | $79,000-1.1% |
Source: | ||
| 11/26/2023 | Pending sale | $79,900 |
Source: | ||
Public tax history
| Year | Property taxes | Tax assessment |
|---|---|---|
| 2025 | $1,419 +1.2% | $27,410 |
| 2024 | $1,402 +3.6% | $27,410 |
| 2023 | $1,353 +1.2% | $27,410 |
Find assessor info on the county website
Neighborhood: 19320
Nearby schools
GreatSchools rating
- 4/10East Fallowfield Elementary SchoolGrades: K-5Distance: 1.7 mi
- 6/10Scott Middle SchoolGrades: 6Distance: 2.3 mi
- 3/10Coatesville Area Senior High SchoolGrades: 10-12Distance: 2.9 mi
Schools provided by the listing agent
- District: Coatesville Area
Source: Bright MLS. This data may not be complete. We recommend contacting the local school district to confirm school assignments for this home.

