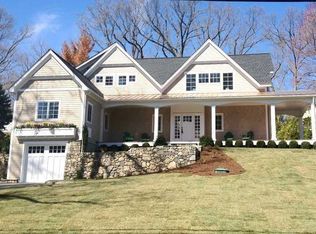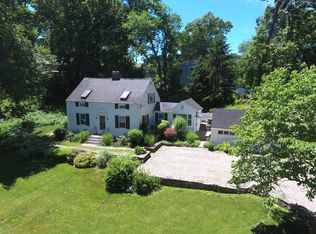Beautiful newer construction on prime Rowayton street. 4BR's, 4 full baths, lots of closets and top of the line kitchen and finishes. House is ENERGY STAR Qualified Home, with solar panels and a Hers rating of 28. All hardwood floors, lovely yard w stone patio. All Rowayton amenities; walk to village, beach, school, train and library.
This property is off market, which means it's not currently listed for sale or rent on Zillow. This may be different from what's available on other websites or public sources.

