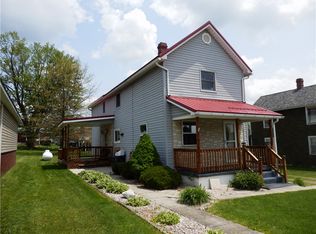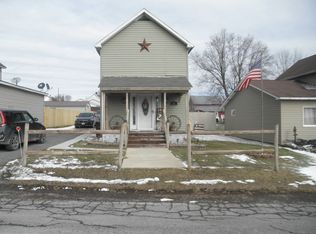Completely remodeled home. Open style design allows natural light to flow through the home. New kitchen and bathroom. New carpet and laminate flooring. Living room has ornate ceiling texturing along with brick accent wall, gas fireplace, and floating tv/entertainment shelf. New insulation throughout the home makes it very energy efficient. Home has gas fireplace, oven, and water heater. Quiet rear covered porch with a flat yard or sit on front porch and listen to the waterfall pond. The carport is excellent to keep your vehicle out of the summer sun and keeps the snow off in the winter. Basement level has bathroom with walk in shower, workshop, laundry space, and full rec room. Tons of storage space between attic and basement. Located close to school
This property is off market, which means it's not currently listed for sale or rent on Zillow. This may be different from what's available on other websites or public sources.


