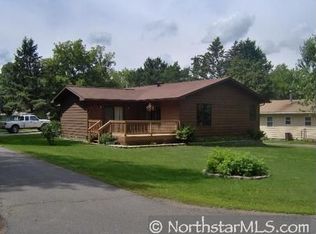Closed
$250,000
13 4th Ave SE, Aitkin, MN 56431
2beds
1,176sqft
Single Family Residence
Built in 2011
7,405.2 Square Feet Lot
$267,300 Zestimate®
$213/sqft
$1,891 Estimated rent
Home value
$267,300
$254,000 - $281,000
$1,891/mo
Zestimate® history
Loading...
Owner options
Explore your selling options
What's special
Come and see for yourself, this very well cared for 2BR, 2BA home in Aitkin. Enoy an open floor plan, newer updates including stainless appliances, custom cabinets, stone-electric fireplace, vaulted tongue in groove ceiling, spacious laundry room, full main floor bath and private owner's 3/4 bath, in-floor heat throughout, tankless on demand water heater, a comfortable patio with built-in gazebo, a paved driveway, and a two-car insulated and heated garage with storage shed. The best part is that the seller prefers to sell the home fully furnished with the exception of a few personal items. All you need to do is move in! The owner will also consider a contract-for-deed!
Zillow last checked: 8 hours ago
Listing updated: May 06, 2025 at 03:32pm
Listed by:
Jeremy Johnson 218-838-0540,
Positive Realty
Bought with:
Kay Hill
Edina Realty, Inc.
Source: NorthstarMLS as distributed by MLS GRID,MLS#: 6411053
Facts & features
Interior
Bedrooms & bathrooms
- Bedrooms: 2
- Bathrooms: 2
- Full bathrooms: 1
- 3/4 bathrooms: 1
Bedroom 1
- Level: Main
- Area: 120 Square Feet
- Dimensions: 12x10
Bedroom 2
- Level: Main
- Area: 99 Square Feet
- Dimensions: 11x9
Dining room
- Level: Main
- Area: 104 Square Feet
- Dimensions: 13x8
Kitchen
- Level: Main
- Area: 169 Square Feet
- Dimensions: 13x13
Laundry
- Level: Main
- Area: 81 Square Feet
- Dimensions: 9x9
Living room
- Level: Main
- Area: 195 Square Feet
- Dimensions: 13x15
Heating
- Boiler, Ductless Mini-Split, Radiant Floor
Cooling
- Ductless Mini-Split
Appliances
- Included: Dishwasher, Dryer, Microwave, Range, Refrigerator, Stainless Steel Appliance(s), Tankless Water Heater, Washer
Features
- Basement: None
- Number of fireplaces: 1
- Fireplace features: Electric, Stone
Interior area
- Total structure area: 1,176
- Total interior livable area: 1,176 sqft
- Finished area above ground: 1,176
- Finished area below ground: 0
Property
Parking
- Total spaces: 2
- Parking features: Detached, Asphalt, Heated Garage, Insulated Garage
- Garage spaces: 2
- Details: Garage Dimensions (20x24)
Accessibility
- Accessibility features: No Stairs Internal
Features
- Levels: One
- Stories: 1
- Patio & porch: Covered, Patio, Screened
Lot
- Size: 7,405 sqft
- Dimensions: 50 x 140 x 58 x 20 x 8 x 115
- Features: Wooded
Details
- Additional structures: Storage Shed
- Foundation area: 1176
- Parcel number: 561118000
- Zoning description: Residential-Single Family
Construction
Type & style
- Home type: SingleFamily
- Property subtype: Single Family Residence
Materials
- Brick/Stone, Vinyl Siding, Frame
- Roof: Age 8 Years or Less,Asphalt
Condition
- Age of Property: 14
- New construction: No
- Year built: 2011
Utilities & green energy
- Electric: Circuit Breakers, Power Company: Aitkin Public Utilities
- Gas: Electric, Natural Gas
- Sewer: City Sewer/Connected
- Water: City Water/Connected
Community & neighborhood
Location
- Region: Aitkin
- Subdivision: Knoxs Irregular
HOA & financial
HOA
- Has HOA: No
Price history
| Date | Event | Price |
|---|---|---|
| 9/13/2023 | Sold | $250,000$213/sqft |
Source: | ||
| 8/10/2023 | Pending sale | $250,000$213/sqft |
Source: | ||
| 8/3/2023 | Listed for sale | $250,000+51.1%$213/sqft |
Source: | ||
| 4/30/2020 | Sold | $165,500+4.1%$141/sqft |
Source: | ||
| 3/10/2020 | Pending sale | $159,000$135/sqft |
Source: Cummings Janzen Realty, Inc #5497464 | ||
Public tax history
| Year | Property taxes | Tax assessment |
|---|---|---|
| 2024 | $2,548 -16.7% | $215,077 -2.7% |
| 2023 | $3,060 +51% | $221,100 +5.1% |
| 2022 | $2,026 +40.9% | $210,335 +35.3% |
Find assessor info on the county website
Neighborhood: 56431
Nearby schools
GreatSchools rating
- 8/10Rippleside Elementary SchoolGrades: PK-6Distance: 0.5 mi
- 7/10Aitkin Secondary SchoolGrades: 7-12Distance: 0.5 mi

Get pre-qualified for a loan
At Zillow Home Loans, we can pre-qualify you in as little as 5 minutes with no impact to your credit score.An equal housing lender. NMLS #10287.

