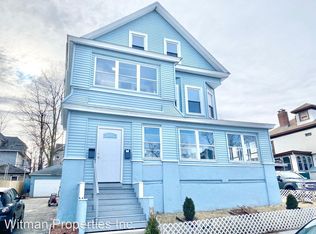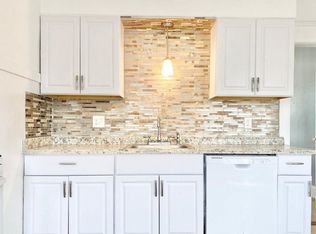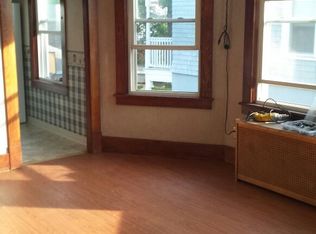Nice two-family located in the Forest Park area on a dead-end street. Newer roofs, Replacement windows, and vinyl siding, Off-street parking with 2 car garage Large enclosed front porch to enjoy your morning coffee. The first floor offers a bright living room with wood floors that opens to the large dining room wood floors. Eat-in kitchen with pantry. The apartment has a refrigerator, range, and dishwasher. Full bathroom with tub and shower. Two good size bedrooms with carpet. Each apartment has storage space in the basement. Washer and dryer for each unit. The second-floor apartment has a bright living room that opens to the dining room with wood floors. Eat-in kitchen with pantry. Refrigerator, range, and dishwasher. Coved porch overlooking the fenced back yard. Full bath with a shower and tub. Two bedrooms with wood floors on the second. The third floor offers two bedrooms and a half bath. Two extra storage areas. Sold "AS-IS Where IS" Highway access. Bus line near by.
This property is off market, which means it's not currently listed for sale or rent on Zillow. This may be different from what's available on other websites or public sources.


