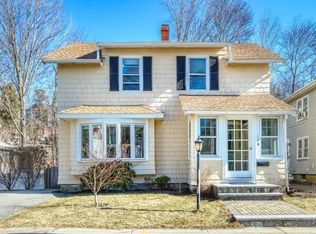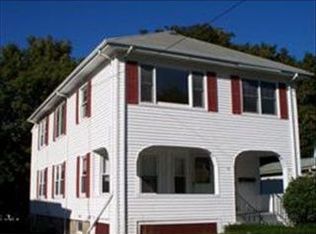RARELY AVAILABLE TWO FAMILY in Winchester. Excellent Location in residential setting. Easy access to 93 and 128. Perfect investment for owner occupant or investor! Roof, windows and utilities updated in 2017. Many updates to 2nd floor with new windows and renovated kitchen and bathroom. 1st floor has great layout which can be updated to your preference. Both units have fenced in back porches as well as large fenced common back yard. Parking for up to 4 cars on paved driveway. Basement divided into two sections. Large attic can be converted to more living space! Newer utilities in this 2 family. Located 1 mile from Winchester Center. Take #134 Bus to Orange Line OR Lowell Line Commuter Rail into Boston. Make this 2 family your own by collecting rent and paying rental prices while owning almost a million dollar property! Showings by APPOINTMENT ONLY.
This property is off market, which means it's not currently listed for sale or rent on Zillow. This may be different from what's available on other websites or public sources.

