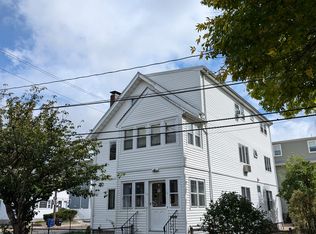This desirable East Arlington 2 family home (with 5+9 rooms on a corner lot) has been well maintained and occupied by the same family for six decades. Located near Arlington Center, close to Minute Man Trail, & easily accessible by public transportation. This quality home features 2nd-floor central air, natural woodwork, oak floors, spacious living rooms with built-in fireplaces, large formal dining rooms, extra rooms for office space or playrooms, spacious kitchens with Formica and maple cabinets and tiled floors, pantries, tiled bathrooms, spacious bedrooms, and generous closets and additional storage space throughout. Enjoy a quiet evening or a leisurely day in the sun on one of your four enclosed porches. This home is perfect for an owner occupant, investors, contractors, and developers with the potential for condo conversion or in-law apartment. Lots of possibilities!
This property is off market, which means it's not currently listed for sale or rent on Zillow. This may be different from what's available on other websites or public sources.
