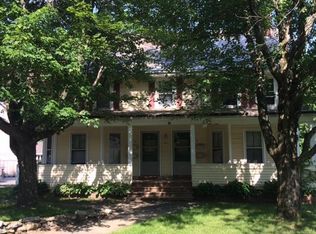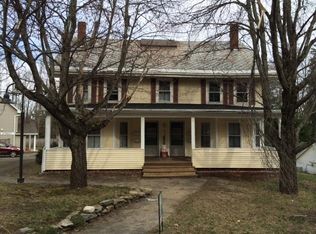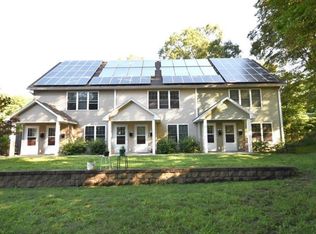Sold for $2,150,000
$2,150,000
13-15 High St, Amherst, MA 01002
12beds
6,400sqft
5-9 Family
Built in 2012
-- sqft lot
$-- Zestimate®
$336/sqft
$-- Estimated rent
Home value
Not available
Estimated sales range
Not available
Not available
Zestimate® history
Loading...
Owner options
Explore your selling options
What's special
A rare opportunity to purchase 10 beautifully maintained units. They are tucked away in the center of Amherst fully rented with mixture of graduate students and townspeople. The complex originally began as a 4 family in the older home with 1 and 2 bedroom apartments. (2 each). In 2012 sellers built 6 new units, all 1 bedroom, incorporating a lovely functional design with parking and grassy landscaping. All utilities are paid by tenants except heat in newer apartments. Heat is generated by solar and deficit is paid by owner @ approximately $2000/yr. In all other apartments all utilities are paid by tenant. Ample sized 1 and 2 bedrooms apartments. Many recent improvements have been made to the 4 family, new decks and windows ,slate roof renovation (2022) and brick pointing in 2021. A new driveway was installed last year. 24 hour notice Offers by 5 pm on 9/11/2023
Zillow last checked: 8 hours ago
Listing updated: October 20, 2023 at 10:13am
Listed by:
Ann B. Sutliff 413-262-0289,
Jones Group REALTORS® 413-549-3700
Bought with:
Ann B. Sutliff
Jones Group REALTORS®
Source: MLS PIN,MLS#: 73155349
Facts & features
Interior
Bedrooms & bathrooms
- Bedrooms: 12
- Bathrooms: 10
- Full bathrooms: 10
Heating
- Active Solar, Radiant
Appliances
- Included: Range, Oven, Disposal, Refrigerator, Freezer, Dryer, Dishwasher, Washer
- Laundry: Washer Hookup, Dryer Hookup, Electric Dryer Hookup
Features
- Ceiling Fan(s), Open Floorplan, Living Room, Kitchen
- Flooring: Laminate, Hardwood
- Doors: Insulated Doors, Storm Door(s)
- Windows: Insulated Windows
- Basement: Full,Slab
- Has fireplace: No
Interior area
- Total structure area: 6,400
- Total interior livable area: 6,400 sqft
Property
Parking
- Total spaces: 16
- Parking features: Paved Drive, Off Street, Guest, Driveway, Paved
- Uncovered spaces: 16
Features
- Patio & porch: Porch, Deck, Deck - Wood
- Exterior features: Balcony
Lot
- Size: 0.33 Acres
Details
- Parcel number: M:0014B B:0000 L:0129,3009749
- Zoning: Com
Construction
Type & style
- Home type: MultiFamily
- Property subtype: 5-9 Family
Materials
- Frame
- Foundation: Stone, Slab
- Roof: Shingle,Slate
Condition
- Year built: 2012
Utilities & green energy
- Electric: Circuit Breakers
- Sewer: Public Sewer
- Water: Public
- Utilities for property: for Electric Range, for Electric Oven, for Electric Dryer, Washer Hookup
Green energy
- Energy generation: Solar
Community & neighborhood
Community
- Community features: Public Transportation, Shopping, Pool, Park, Golf, Medical Facility, Laundromat, Bike Path, Conservation Area, House of Worship, Private School, Public School, T-Station, University
Location
- Region: Amherst
HOA & financial
Other financial information
- Total actual rent: 16000
Other
Other facts
- Road surface type: Paved
Price history
| Date | Event | Price |
|---|---|---|
| 10/20/2023 | Sold | $2,150,000-4.4%$336/sqft |
Source: MLS PIN #73155349 Report a problem | ||
| 9/12/2023 | Contingent | $2,250,000$352/sqft |
Source: MLS PIN #73155349 Report a problem | ||
| 9/5/2023 | Listed for sale | $2,250,000$352/sqft |
Source: MLS PIN #73155349 Report a problem | ||
Public tax history
Tax history is unavailable.
Neighborhood: 01002
Nearby schools
GreatSchools rating
- 8/10Fort River Elementary SchoolGrades: K-6Distance: 0.6 mi
- 5/10Amherst Regional Middle SchoolGrades: 7-8Distance: 0.6 mi
- 8/10Amherst Regional High SchoolGrades: 9-12Distance: 0.3 mi
Schools provided by the listing agent
- Elementary: Wildwood
- Middle: Arms
- High: Arhs
Source: MLS PIN. This data may not be complete. We recommend contacting the local school district to confirm school assignments for this home.


