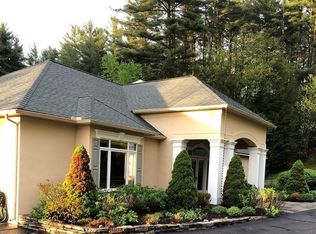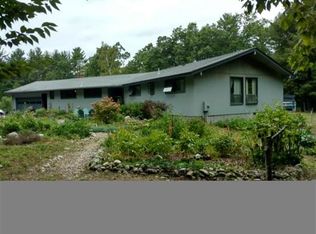For Sale 649k. Contact: Grhaughton@gmail.com .There are places like no other, hidden treasures where you breathe in an atmosphere of beauty and time seems to stand still. https://my.matterport.com/show/?m=aiCZBSt2AtN&mls=1 .This custom architectural gem abuts 30+ acres of conservation land with walking trails and pasture views to include western sunsets, perfect for those who love the countryside but still want modern comforts and amenities. Only 10 minutes to Amherst center, with fiber optic internet to keep you connected. Luminous, well-proportioned rooms where the ambiance of traditional Tuscan farmhouses has been reinterpreted in a contemporary style. The property efficiently functions with a geothermal and 9.6kW PV seller owned solar system that generates enough electricity to offset the annual utility cost. There is a 363sft apartment above the garage. The lower level offers a full bath, home office, bedroom, and home gym/greenhouse. Healthy established gardens, berry, and fruit trees on the property. Never stop dreaming...
This property is off market, which means it's not currently listed for sale or rent on Zillow. This may be different from what's available on other websites or public sources.

