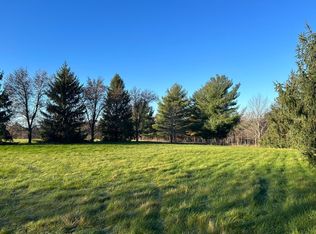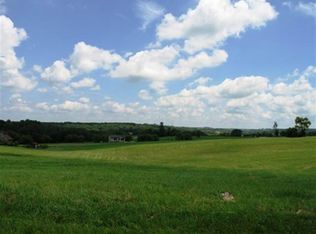Sold for $318,000 on 05/02/25
$318,000
13-13 Spring Creek Dr #18, Lanark, IL 61046
4beds
2,399sqft
Single Family Residence
Built in 1994
1.04 Acres Lot
$323,900 Zestimate®
$133/sqft
$1,718 Estimated rent
Home value
$323,900
Estimated sales range
Not available
$1,718/mo
Zestimate® history
Loading...
Owner options
Explore your selling options
What's special
Escape to this tranquil country retreat, a half-log sided haven perched atop a small hill on 1 acre. Welcomed by a covered front porch, step into the breathtaking great room with floor-to-ceiling windows framing panoramic countryside views. Inside, find a newly remodeled open floor plan kitchen with granite countertops, stainless steel appliances, and ample storage. Rustic beams and a vaulted rustic pine ceiling accent the Great Room's appeal. Warm up the room with a great gas burning stove. Get ready to be cozy! Two large bedrooms and a full bath on the main level invite guests, while the oversized primary bedroom upstairs boasts its own full bath. This bedroom is one to relax in! Large walk-in closet, extra floor space and views, views, views. The lower level features a full bunk room and is currently used as a bedroom for the kids, but could serve as a recreation area or more. Meticulously maintained, this home also includes an attached oversized one-car garage. Outside, there's plenty of space for additional storage or another garage. There is also a dog-run setup for your furry buddies to enjoy the great outdoors too! Home sale includes most of the furniture. Some personal property not staying. Minutes from the aquatic center, lodge complex, tennis courts, campgrounds, and a short ride to the marina, beach, and lake, this property offers the perfect blend of serenity and convenience. Lake Carroll has all the amenities your family is looking for. Come visit today!
Zillow last checked: 8 hours ago
Listing updated: May 02, 2025 at 08:16am
Listed by:
CYNTHIA GRIFFIN 815-238-7597,
Fawn Ridge Real Estate Co.
Bought with:
Kayden Schubert, 475210788
Jim Sullivan Realty
Source: NorthWest Illinois Alliance of REALTORS®,MLS#: 202501311
Facts & features
Interior
Bedrooms & bathrooms
- Bedrooms: 4
- Bathrooms: 2
- Full bathrooms: 2
- Main level bathrooms: 1
- Main level bedrooms: 2
Primary bedroom
- Level: Upper
- Area: 309.68
- Dimensions: 17.1 x 18.11
Bedroom 2
- Level: Main
- Area: 113.75
- Dimensions: 12.5 x 9.1
Bedroom 3
- Level: Main
- Area: 140.22
- Dimensions: 12.3 x 11.4
Bedroom 4
- Level: Walk Out
- Area: 331.23
- Dimensions: 18.3 x 18.1
Dining room
- Level: Main
- Area: 101.65
- Dimensions: 10.7 x 9.5
Kitchen
- Level: Main
- Area: 110
- Dimensions: 11 x 10
Heating
- Natural Gas
Cooling
- Central Air
Appliances
- Included: Disposal, Dishwasher, Dryer, Refrigerator, Stove/Cooktop, Washer, Water Softener, Gas Water Heater
- Laundry: In Basement
Features
- Ceiling-Vaults/Cathedral, Ceiling-Wood Decorative, Walk-In Closet(s)
- Windows: Window Treatments
- Basement: Full,Finished
- Has fireplace: No
Interior area
- Total structure area: 2,399
- Total interior livable area: 2,399 sqft
- Finished area above ground: 1,809
- Finished area below ground: 590
Property
Parking
- Total spaces: 1
- Parking features: Garage Door Opener, Underground
- Garage spaces: 1
Features
- Patio & porch: Deck, Patio
- Fencing: Invisible
- Has view: Yes
- View description: Country, Panorama
Lot
- Size: 1.04 Acres
- Features: Covenants, Restrictions
Details
- Parcel number: 040414413018
Construction
Type & style
- Home type: SingleFamily
- Architectural style: Log Home
- Property subtype: Single Family Residence
Materials
- Log
- Roof: Shingle
Condition
- Year built: 1994
Utilities & green energy
- Electric: Circuit Breakers
- Sewer: Septic Tank
- Water: Well
Community & neighborhood
Location
- Region: Lanark
- Subdivision: IL
HOA & financial
HOA
- Has HOA: Yes
- HOA fee: $2,685 annually
- Services included: Pool Access, Water Access, Clubhouse, Other
Other
Other facts
- Ownership: Fee Simple
- Road surface type: Hard Surface Road
Price history
| Date | Event | Price |
|---|---|---|
| 5/2/2025 | Sold | $318,000-3.3%$133/sqft |
Source: | ||
| 3/24/2025 | Pending sale | $329,000$137/sqft |
Source: | ||
| 3/21/2025 | Listed for sale | $329,000-8.5%$137/sqft |
Source: | ||
| 9/22/2024 | Listing removed | $359,500-2.8%$150/sqft |
Source: | ||
| 7/2/2024 | Price change | $369,999-2.6%$154/sqft |
Source: | ||
Public tax history
Tax history is unavailable.
Neighborhood: Lake Carroll
Nearby schools
GreatSchools rating
- 7/10Eastland Middle SchoolGrades: PK-5Distance: 7.4 mi
- 5/10Eastland High SchoolGrades: 6-12Distance: 5 mi
Schools provided by the listing agent
- Elementary: Eastland
- Middle: Eastland
- High: Eastland
- District: Eastland
Source: NorthWest Illinois Alliance of REALTORS®. This data may not be complete. We recommend contacting the local school district to confirm school assignments for this home.

Get pre-qualified for a loan
At Zillow Home Loans, we can pre-qualify you in as little as 5 minutes with no impact to your credit score.An equal housing lender. NMLS #10287.

