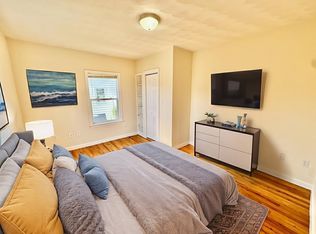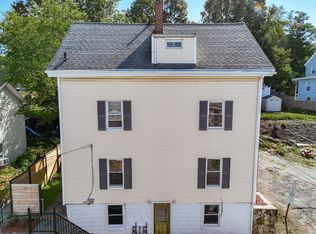Loaded with updates and space, this nicely appointed home sits privately off the road in a downtown Woburn neighborhood. Enjoy immediate curb appeal from a recently paved driveway, newer stone wall and painted exterior. The welcoming enclosed porch offers a great space to leave your coat and shoes before entering into the nicely sized living room with wood flooring and exposed beam ceiling. The kitchen has been brought to life with painted cabinets, engineered wood flooring and stainless appliances. The second level opens to another family room or den, a gorgeous full bath and a massive bedroom with walk in closet. Access to the private backyard is off this level. The third floor has been finished with fresh carpet and paint and offers 2 additional bedrooms, one with an en suite bath with stunning tile work. Additional updates include newer roof (2016) and high efficiency gas furnace (2008).
This property is off market, which means it's not currently listed for sale or rent on Zillow. This may be different from what's available on other websites or public sources.

