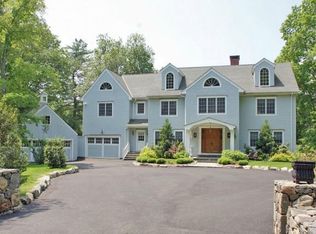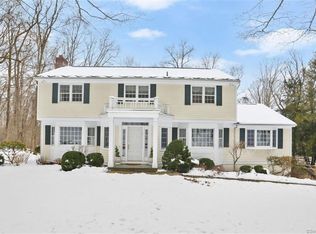Feel the warm and welcoming ambiance as you step into this 4 BR/2 BTH colonial farmhouse that has been renovated to perfection. The chef's kitchen w/ 2 islands, 2 sinks, 2 dishwashers, 6 burner dual fuel range and 48" sub zero refrigerator has been designed with purpose - gourmet dinner parties, gal pal get-togethers, kid's birthday parties or just creating your specialties for family and friends, because this is the place where they will want to gather. The massive adjoining great room will take your breath away with its fieldstone fireplace, vaulted ceilings and extensive windows. The cozy living room can be a versatile space for putting your feet up in front of the fire with a book, entertaining or catching up on your Netflix. Need some inside sunshine? The sunroom is infused with light and is perfect as a formal dining room or home office. Need a space to getaway? The first-floor master suite is your sanctuary to be enveloped in everyday luxury. Kids need their own kingdom to play and chill, the man of the house needs a cave? The finished, walk-out lower level will fit the bill. If you love to dine al fresco or lounge in the sun the huge bluestone terrace is calling. You will find entertaining outdoors effortless and the perfect place to enjoy the beautiful level property - baseball, soccer, badminton anyone? Own the home where family and friends want to be. Weston is named the safest town in CT and in the top 10 nationwide and has a stellar school system - a wonderful place to grow roots!
This property is off market, which means it's not currently listed for sale or rent on Zillow. This may be different from what's available on other websites or public sources.

