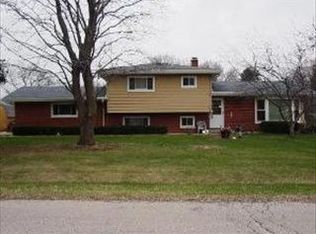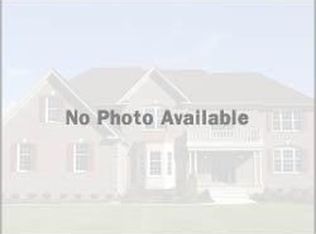Closed
$299,900
12N030 Hilltop Rd, Elgin, IL 60124
3beds
1,219sqft
Single Family Residence
Built in 1960
-- sqft lot
$306,000 Zestimate®
$246/sqft
$2,552 Estimated rent
Home value
$306,000
$275,000 - $340,000
$2,552/mo
Zestimate® history
Loading...
Owner options
Explore your selling options
What's special
Well maintained ranch home on 1/2 acre lot. Nice sized living room with morning sunshine pouring in, kitchen and eating area on Westside for afternoon sunshine, both have ceramic tile flooring. Bathrooms are located off common hall. The garage is 21x18 so much larger than typical 1 car garage. Backyard has concrete patio and 2 storage sheds. A roofer is the owner of this home and put on a 50 year shingle, should have about 20 years left. Furnace was installed in 2015, water heater in 2024, water softener in 2024 and well pressure tank in 2022.
Zillow last checked: 8 hours ago
Listing updated: May 25, 2025 at 01:26am
Listing courtesy of:
Jeff Kellenberger, ABR,GRI 847-456-3377,
Preferred Homes Realty
Bought with:
Joy Baez, GRI
Berkshire Hathaway HomeServices Starck Real Estate
Source: MRED as distributed by MLS GRID,MLS#: 12328933
Facts & features
Interior
Bedrooms & bathrooms
- Bedrooms: 3
- Bathrooms: 2
- Full bathrooms: 1
- 1/2 bathrooms: 1
Primary bedroom
- Features: Flooring (Carpet), Window Treatments (Blinds), Bathroom (Half)
- Level: Main
- Area: 143 Square Feet
- Dimensions: 13X11
Bedroom 2
- Features: Flooring (Carpet), Window Treatments (Blinds)
- Level: Main
- Area: 100 Square Feet
- Dimensions: 10X10
Bedroom 3
- Features: Flooring (Carpet), Window Treatments (Blinds)
- Level: Main
- Area: 110 Square Feet
- Dimensions: 11X10
Dining room
- Features: Flooring (Ceramic Tile), Window Treatments (Blinds)
- Level: Main
- Area: 132 Square Feet
- Dimensions: 12X11
Kitchen
- Features: Kitchen (Eating Area-Table Space), Flooring (Ceramic Tile)
- Level: Main
- Area: 110 Square Feet
- Dimensions: 11X10
Laundry
- Features: Flooring (Other)
- Level: Main
- Area: 18 Square Feet
- Dimensions: 6X3
Living room
- Features: Flooring (Carpet), Window Treatments (Blinds)
- Level: Main
- Area: 231 Square Feet
- Dimensions: 21X11
Heating
- Natural Gas, Forced Air
Cooling
- Central Air
Appliances
- Included: Range, Microwave, Refrigerator, Washer, Dryer
- Laundry: Main Level
Features
- 1st Floor Bedroom, 1st Floor Full Bath
- Basement: None
Interior area
- Total structure area: 1,219
- Total interior livable area: 1,219 sqft
Property
Parking
- Total spaces: 1
- Parking features: Gravel, On Site, Garage Owned, Attached, Garage
- Attached garage spaces: 1
Accessibility
- Accessibility features: No Disability Access
Features
- Stories: 1
- Patio & porch: Patio
Lot
- Dimensions: 87X274X80X256
Details
- Parcel number: 0608477006
- Special conditions: None
- Other equipment: Water-Softener Owned, TV-Dish, Ceiling Fan(s)
Construction
Type & style
- Home type: SingleFamily
- Architectural style: Ranch
- Property subtype: Single Family Residence
Materials
- Aluminum Siding
- Foundation: Concrete Perimeter
- Roof: Asphalt
Condition
- New construction: No
- Year built: 1960
Utilities & green energy
- Electric: Circuit Breakers
- Sewer: Septic Tank
- Water: Well
Community & neighborhood
Security
- Security features: Carbon Monoxide Detector(s)
Location
- Region: Elgin
- Subdivision: Almora Heights
Other
Other facts
- Listing terms: Conventional
- Ownership: Fee Simple
Price history
| Date | Event | Price |
|---|---|---|
| 5/23/2025 | Sold | $299,900$246/sqft |
Source: | ||
| 4/11/2025 | Contingent | $299,900$246/sqft |
Source: | ||
| 4/10/2025 | Listed for sale | $299,900$246/sqft |
Source: | ||
Public tax history
| Year | Property taxes | Tax assessment |
|---|---|---|
| 2024 | $3,086 -5.7% | $71,572 +10.7% |
| 2023 | $3,272 -12.6% | $64,660 +9.7% |
| 2022 | $3,745 -3.6% | $58,959 +7% |
Find assessor info on the county website
Neighborhood: 60124
Nearby schools
GreatSchools rating
- 5/10Hillcrest Elementary SchoolGrades: K-6Distance: 0.9 mi
- 2/10Kimball Middle SchoolGrades: 7-8Distance: 1.7 mi
- 2/10Larkin High SchoolGrades: 9-12Distance: 1.7 mi
Schools provided by the listing agent
- Elementary: Hillcrest Elementary School
- Middle: Kimball Middle School
- High: Larkin High School
- District: 46
Source: MRED as distributed by MLS GRID. This data may not be complete. We recommend contacting the local school district to confirm school assignments for this home.

Get pre-qualified for a loan
At Zillow Home Loans, we can pre-qualify you in as little as 5 minutes with no impact to your credit score.An equal housing lender. NMLS #10287.
Sell for more on Zillow
Get a free Zillow Showcase℠ listing and you could sell for .
$306,000
2% more+ $6,120
With Zillow Showcase(estimated)
$312,120
