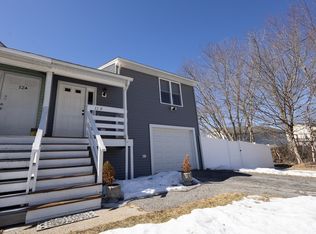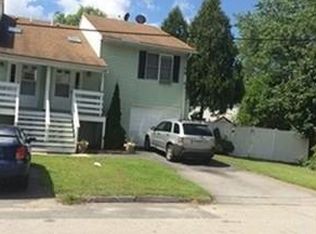WELCOME to 12B Joseph St.!! This Half of a Duplex Split Level is larger than it looks!!! The upper level has the living room and 3 Brs. as well as a full Bath. The lower level has the Kitchen and Dining room, Half bath w/ laundry and another bedroom. There are 2 sunrooms, 1 on each level. Also a 1 Car garage and large deck to enjoy the days in the sun. There is a shed in back and the yard is fenced which needs some repairs. Some interior painting has been recently done. Price reflects some TLC needed. Come make this Your new home!!!
This property is off market, which means it's not currently listed for sale or rent on Zillow. This may be different from what's available on other websites or public sources.

