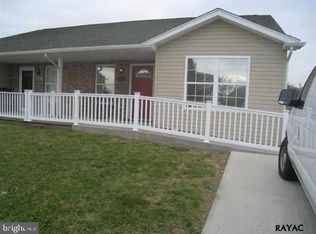Sold for $229,000 on 05/28/25
$229,000
12B Bonniefield Cir, Gettysburg, PA 17325
3beds
1,180sqft
Single Family Residence
Built in 1998
6,098 Square Feet Lot
$236,600 Zestimate®
$194/sqft
$1,724 Estimated rent
Home value
$236,600
$163,000 - $341,000
$1,724/mo
Zestimate® history
Loading...
Owner options
Explore your selling options
What's special
Welcome to this charming 3-bedroom, 1.5-bath semidetached home in the heart of Bonneauville, PA. This well-maintained property boasts several recent upgrades, including a new roof installed in 2024, new windows and a patio door added in 2021, and a new HVAC system from 2017, ensuring comfort and energy efficiency year-round. This home features a spacious layout with three comfortable bedrooms and one and a half baths, providing ample apace for daily living and entertaining. The kitchen comes fully equipped with all appliances, making meal preparation a breeze, and a washer and dryer are included for your convenience. Step outside to a fenced backyard, perfect for outdoor activities, gardening, or simply relaxing in your private outdoor space. Additional amenities include off-street parking for two cars and includes window treatments throughout the home. Located in a friendly community with easy access to local amenities, this home offers a perfect blend of comfort and practicality. Don't miss the opportunity to make this delightful property your new home!
Zillow last checked: 8 hours ago
Listing updated: May 28, 2025 at 09:11am
Listed by:
Patricia Carey 717-880-4052,
Berkshire Hathaway HomeServices Homesale Realty
Bought with:
Molly Hess, RS228623
Berkshire Hathaway HomeServices Homesale Realty
Source: Bright MLS,MLS#: PAAD2017374
Facts & features
Interior
Bedrooms & bathrooms
- Bedrooms: 3
- Bathrooms: 2
- Full bathrooms: 1
- 1/2 bathrooms: 1
- Main level bathrooms: 1
Bedroom 1
- Level: Upper
Bedroom 2
- Level: Upper
Bedroom 3
- Level: Upper
Foyer
- Level: Main
Half bath
- Level: Upper
Half bath
- Level: Main
Kitchen
- Level: Main
Laundry
- Level: Main
Living room
- Level: Main
Heating
- Heat Pump, Electric
Cooling
- Central Air, Ceiling Fan(s), Electric
Appliances
- Included: Dishwasher, Dryer, Exhaust Fan, Oven/Range - Electric, Range Hood, Refrigerator, Washer, Water Heater, Electric Water Heater
- Laundry: Main Level, Dryer In Unit, Washer In Unit, Laundry Room
Features
- Breakfast Area, Bathroom - Tub Shower, Ceiling Fan(s), Combination Dining/Living, Dining Area, Floor Plan - Traditional, Kitchen - Table Space, Primary Bath(s), Dry Wall
- Flooring: Laminate, Tile/Brick, Carpet
- Doors: Storm Door(s), Sliding Glass
- Windows: Double Hung, Double Pane Windows, ENERGY STAR Qualified Windows, Replacement, Vinyl Clad, Window Treatments
- Has basement: No
- Has fireplace: No
Interior area
- Total structure area: 1,180
- Total interior livable area: 1,180 sqft
- Finished area above ground: 1,180
- Finished area below ground: 0
Property
Parking
- Total spaces: 2
- Parking features: Asphalt, On Street, Off Street
- Has uncovered spaces: Yes
Accessibility
- Accessibility features: None
Features
- Levels: Two
- Stories: 2
- Patio & porch: Patio
- Exterior features: Flood Lights
- Pool features: None
- Fencing: Wood
- Frontage type: Road Frontage
- Frontage length: Road Frontage: 38
Lot
- Size: 6,098 sqft
- Dimensions: 38 x 171 x 42 x 152
- Features: Irregular Lot, Front Yard, Rear Yard, SideYard(s), Year Round Access, Suburban
Details
- Additional structures: Above Grade, Below Grade
- Parcel number: 060090047A000
- Zoning: RESIDENTIAL
- Special conditions: Standard
- Other equipment: None
Construction
Type & style
- Home type: SingleFamily
- Property subtype: Single Family Residence
- Attached to another structure: Yes
Materials
- Brick, Vinyl Siding
- Foundation: Slab
- Roof: Architectural Shingle
Condition
- Very Good
- New construction: No
- Year built: 1998
- Major remodel year: 2024
Utilities & green energy
- Electric: 200+ Amp Service
- Sewer: Public Sewer
- Water: Public
- Utilities for property: Cable Available, Cable
Community & neighborhood
Security
- Security features: Smoke Detector(s)
Location
- Region: Gettysburg
- Subdivision: Bonneville Boro
- Municipality: BONNEAUVILLE BORO
Other
Other facts
- Listing agreement: Exclusive Right To Sell
- Listing terms: Cash,Conventional,FHA,PHFA,VA Loan
- Ownership: Fee Simple
- Road surface type: Black Top
Price history
| Date | Event | Price |
|---|---|---|
| 5/28/2025 | Sold | $229,000+0.3%$194/sqft |
Source: | ||
| 4/28/2025 | Pending sale | $228,400$194/sqft |
Source: | ||
| 4/16/2025 | Price change | $228,400+57.5%$194/sqft |
Source: | ||
| 7/23/2018 | Listed for sale | $145,000+28.3%$123/sqft |
Source: RE/MAX Quality Service #1002087966 | ||
| 1/19/2016 | Sold | $113,000$96/sqft |
Source: Public Record | ||
Public tax history
| Year | Property taxes | Tax assessment |
|---|---|---|
| 2025 | $2,771 +1.9% | $129,800 |
| 2024 | $2,719 +2.1% | $129,800 |
| 2023 | $2,663 +14.6% | $129,800 |
Find assessor info on the county website
Neighborhood: 17325
Nearby schools
GreatSchools rating
- NARolling Acres El SchoolGrades: K-4Distance: 4.5 mi
- 4/10Maple Avenue Middle SchoolGrades: 6-8Distance: 4.7 mi
- 8/10Littlestown Senior High SchoolGrades: 9-12Distance: 4.6 mi
Schools provided by the listing agent
- High: Littlestown
- District: Littlestown Area
Source: Bright MLS. This data may not be complete. We recommend contacting the local school district to confirm school assignments for this home.

Get pre-qualified for a loan
At Zillow Home Loans, we can pre-qualify you in as little as 5 minutes with no impact to your credit score.An equal housing lender. NMLS #10287.
