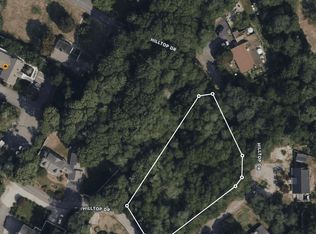REDUCED! Motivated Seller! This is an awesome investment opportunity folks. Two beautiful condos with farmer's porches on a manicured lot. First floor master suites w/ cathedral ceilings, full bath, his/hers closets, and laundry for those seeking one floor living. Think ''multi-generational'' and ''family compound'' style living. Lg living rooms with -1/2 baths, upgraded kitchens with granite tops, dining areas and sliders to decks. Oak floors through out first level. Two large bedrooms, a full bath and bonus room on the 2nd floor. Large basements for storage or additional living space. Central AC, Central vac and irrigation. Separate one car garages in each unit. Live in one and let your tenant help pay your mortgage.
This property is off market, which means it's not currently listed for sale or rent on Zillow. This may be different from what's available on other websites or public sources.

