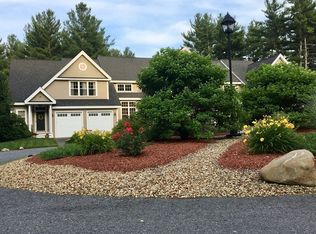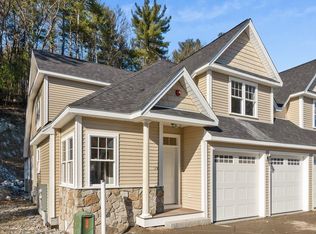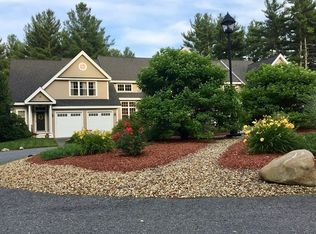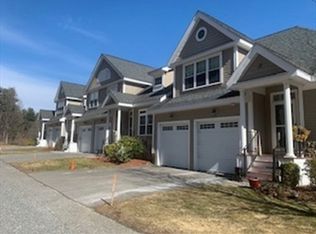This brand new townhome has been designed and built with the discerning age 55+ buyer in mind. Have you been waiting to decide what your next move is? Our model home is ready, and the showing process at Trail Ridge can be touch-free, and at your convenience! Enjoy the photos and video tour, then schedule your private showing or stop in at one of our weekly open houses. On to the important features! This home has 2 Bedroom Suites (first and second floors), 2.5 Baths--with first floor Master Bath has a heated tile floor and beautiful Tile Shower. This townhome has been tastefully appointed and upgraded throughout its 2,245 square feet of flexible living space. The Kitchen is outfitted with upgraded Fisher & Paykel appliances, farm sink, extended height cabinets, quartz countertops and quartz backsplash, undercabinet lighting and even toe kick floor lighting! Beautiful dark hardwood flooring and coordinating accents throughout.
This property is off market, which means it's not currently listed for sale or rent on Zillow. This may be different from what's available on other websites or public sources.



